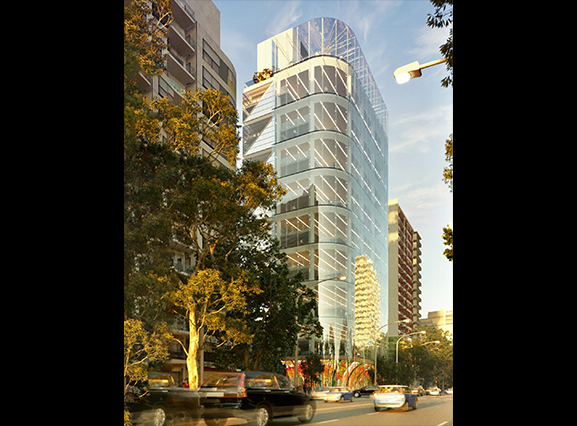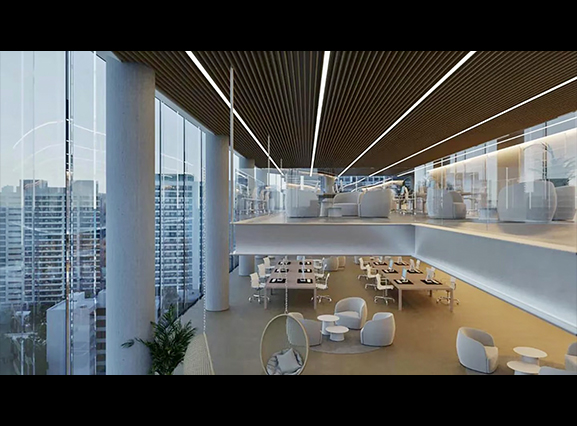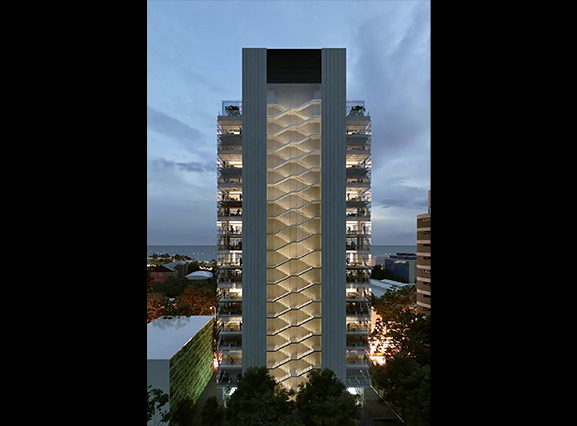Introducing the future headquarters of Corporación América, a commercial tower in Buenos Aires designed by Rafael Viñoly Architects and currently under construction by Amarilla.
Located along the city’s Avenida del Libertador, the tower has 8 double-height floors with suspended mezzanines integrated into the central space, connected by two glazed stairs that promote connectivity between users on different floors. A public terrace at the top of the building overlooks the Río de la Plata and is open to all users and visitors.
A notable design feature is the building’s innovative envelope, which is comprised of monumental 23 feet tall by 7 feet wide (7.15 meters by 2.2 meters) glass panels that maximize views and provide natural light deep into the building.
The building is designed with the highest aspirations for incorporating sustainable technologies and reducing the energy requirements for the project, including rational use of water, high efficiency in thermal conditioning systems, and energy regeneration in elevators and solar plant.


