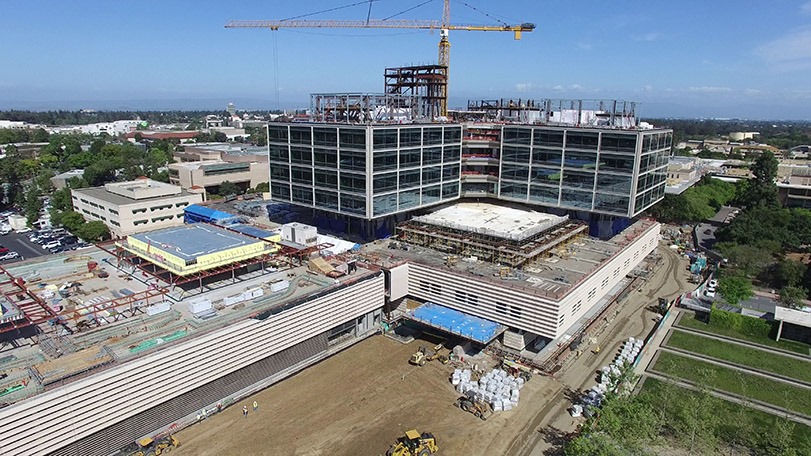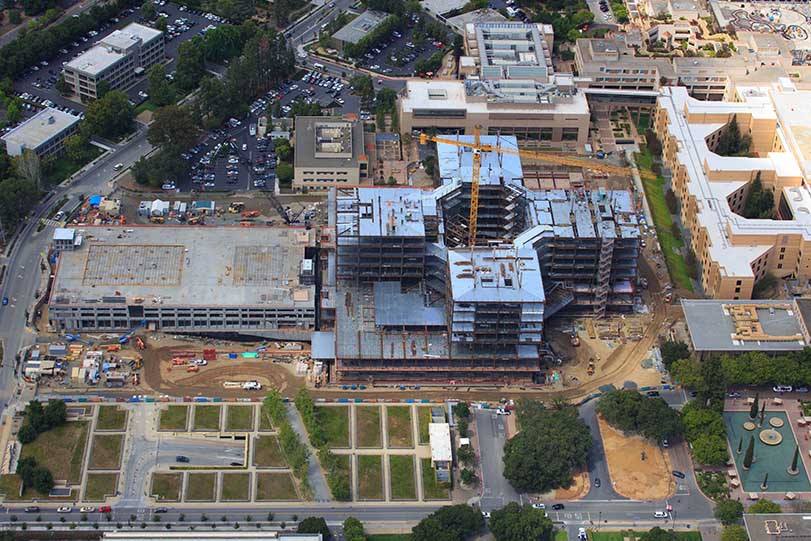After more than a decade of planning, design and construction, the seven-story, 824,000-square-foot Stanford Hospital reached a major milestone on Friday, receiving a Temporary Certificate of Occupancy. This milestone marks the final leg of construction on the new Stanford Hospital before it opens for patient care this fall.
The Rafael Viñoly Architects-designed, state-of-the-art healthcare facility reinterprets and updates the original 1959 Edward Durell Stone-designed hospital with open-air courtyards in a combination of a central atrium and rooftop green space. The atrium brings daylight and landscape to the lower levels, where a landscape feature and public amenities create a welcoming and memorable environment for patients, visitors, and staff alike. Roof gardens on the second and third floors provide additional outdoor spaces associated with the cafeteria and other public functions and are a complementary design to the courtyards and arcades found throughout Stanford University and its Medical Center campuses.




