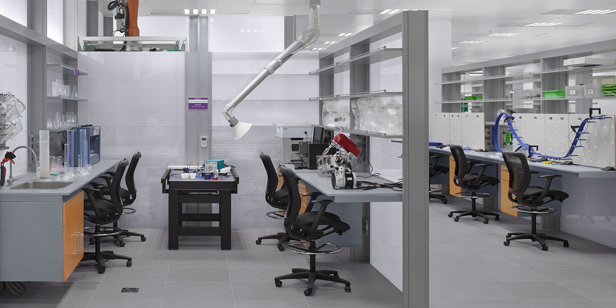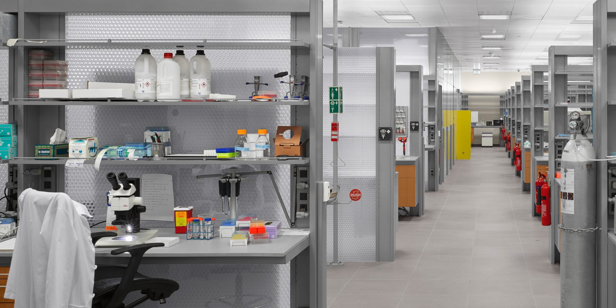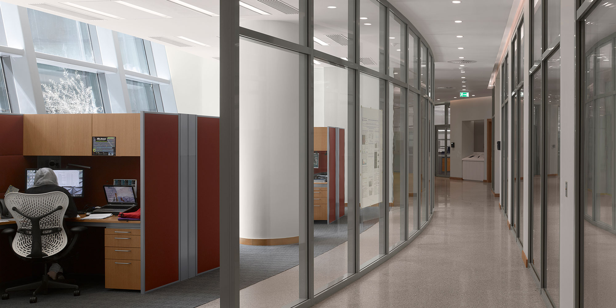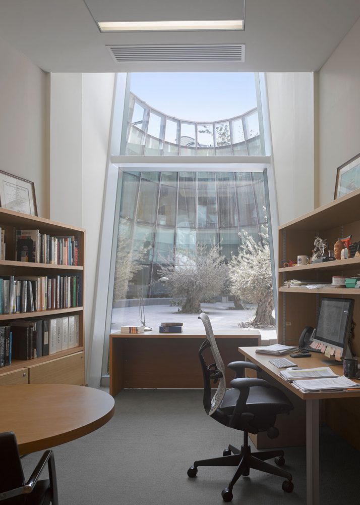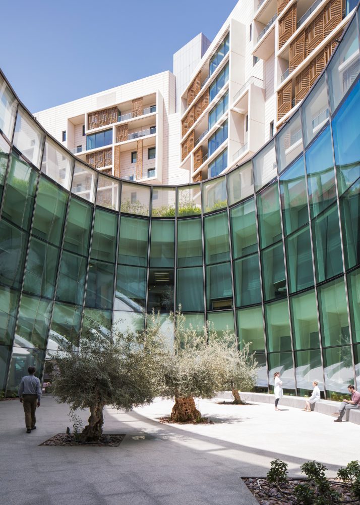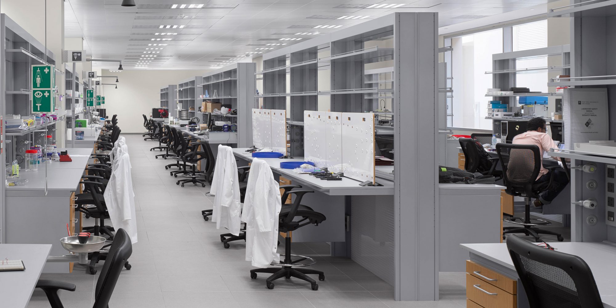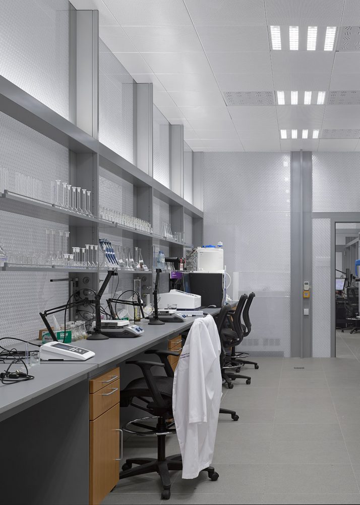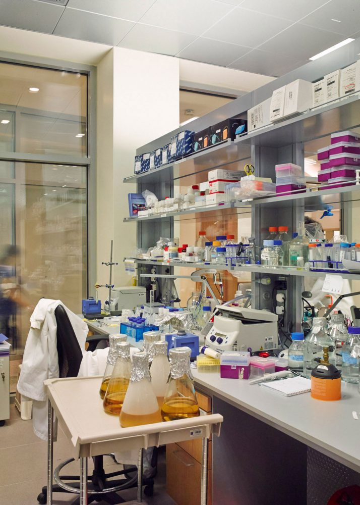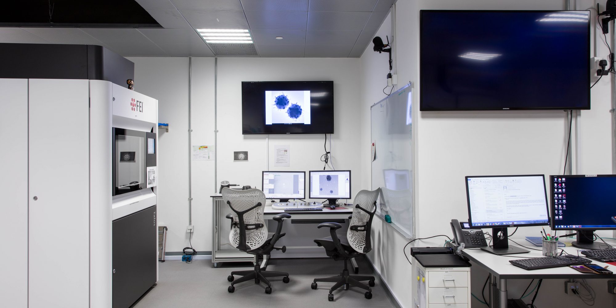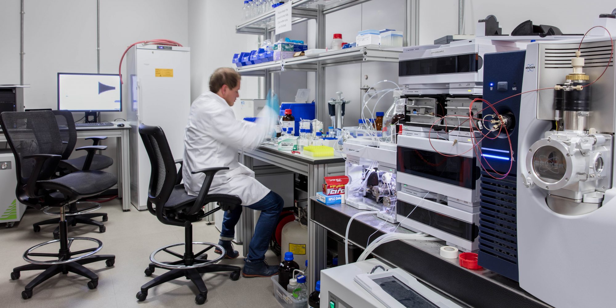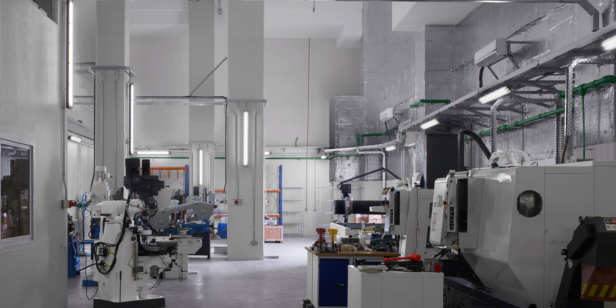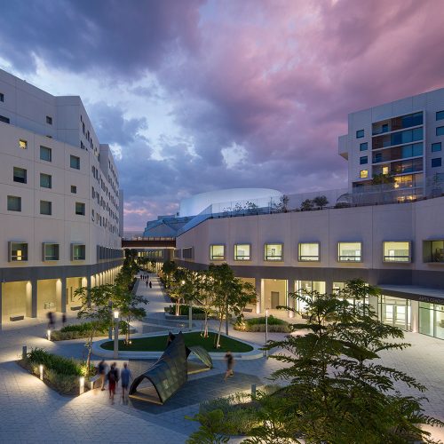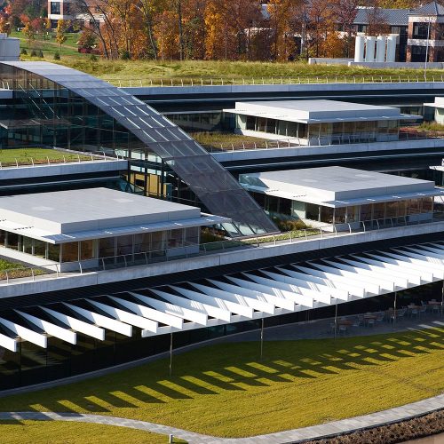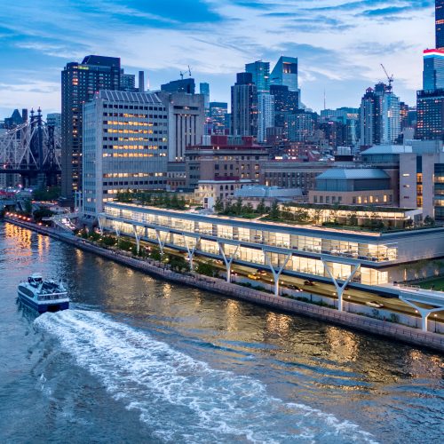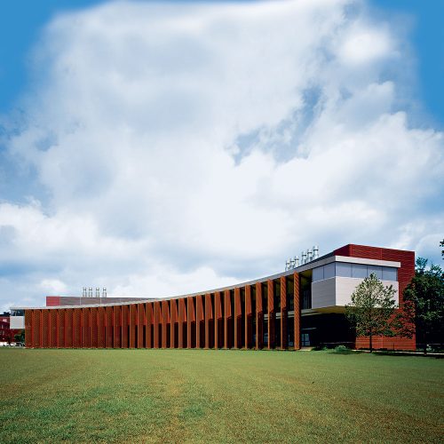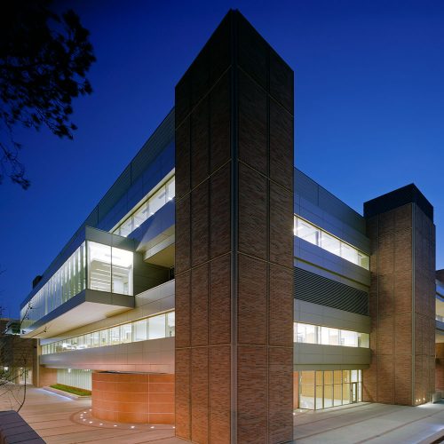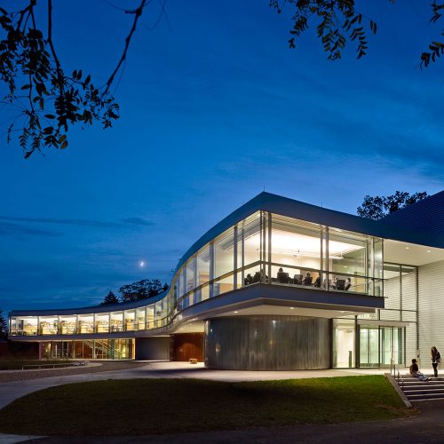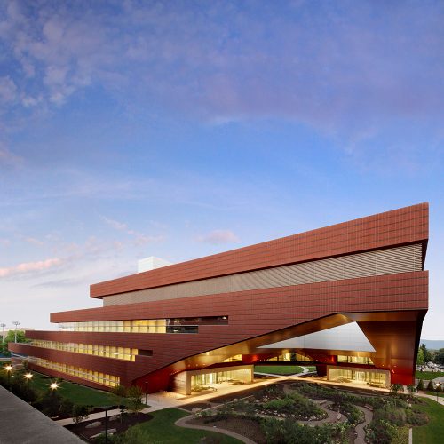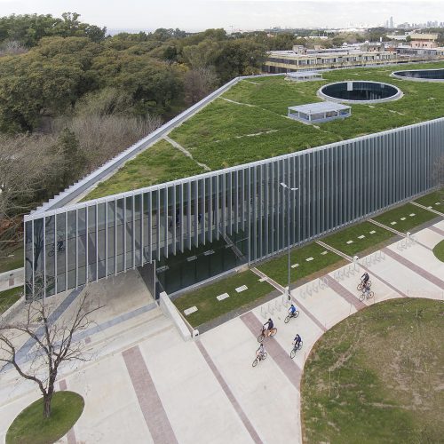New York University Abu Dhabi, Experimental Research Building
Flexible laboratory research and instructional modules encompass open dry and wet open research laboratory space as well as enclosed support zones, set within day-lit collaborative facilities that feature shaded outdoor areas occupiable year-round.
The Experimental Research Building (ERB) at New York University Abu Dhabi houses scientific research laboratories, faculty office space, and café and community spaces, organized in two floors. Shaded by a colonnade along its primary façade accessed from the campus’ “Main Street,” and featuring two courtyards that receive ample shade permitting year-round use, the building’s outdoor spaces function as extensions of the indoor research and collaborative spaces.
From the main entrance lobby, a double-height space with a daylit open stair creates a sense of community across multiple scientific and engineering departments. A lower level houses core laboratories, imaging rooms, vivarium.
The building houses the Science Division’s Departments of Biology and Chemistry encompassing a light microscopy facility, a genomic sequencing laboratory, a micro-fabrication laboratory and an analytical and materials characterization laboratory. Planned according to similar principles but housed in adjacent buildings are the departments of computer science, math, psychology, and the Engineering Division.
To verify the infrastructure and fit-out supporting each laboratory – both research and instructional – alternative research configurations and instructional modes were tested. The goal was for each bench user to have access to power, data, and gases at the lab bench, and for these services to be easily changed. The second goal was for the laboratory environment to be able to accommodate smaller rooms within the space for specific research. The design team integrated these two principles into a single physical element capable of providing services to researchers and structure to benchtops and partitions. The fundamental module of this system is the Vertical Service Module (VSM). The VSM is a column of services is that provides structural support for both the lab work surface, lab shelving and partitions separating laboratory spaces, as well as the vertical connection points for lab gases, data connections and power outlets.
Across the campus and within the ERB, instructional laboratories are planned according to principles that allow for differentiated zones of activity within each group instructional area. Each instructional laboratory houses groups of 24 students, typically, whose members could be seated at a laboratory bench, or could stand at a fume hood, or sit at a group project table, all as part of the same three-hour instructional laboratory module. Students can also access the Engineering Design Studio, a maker space.


