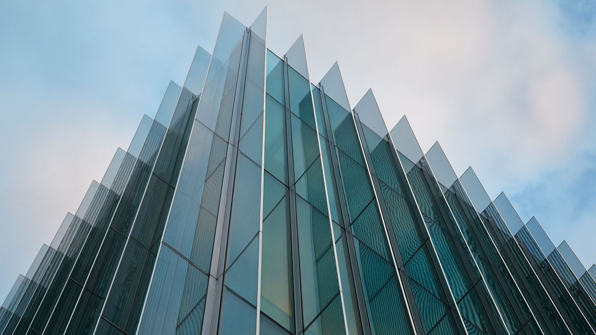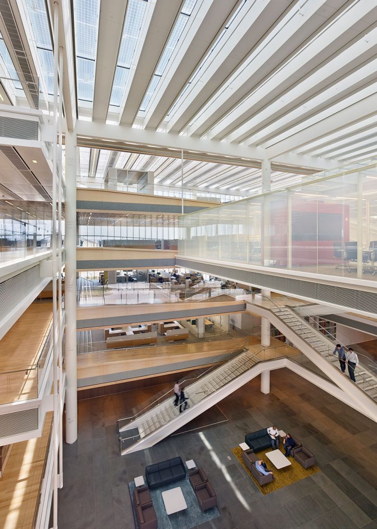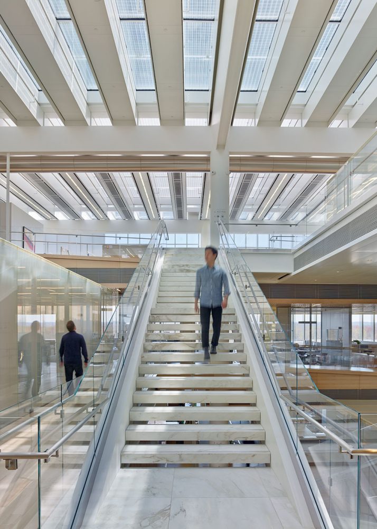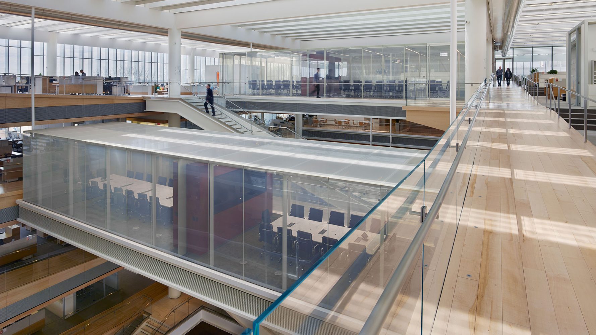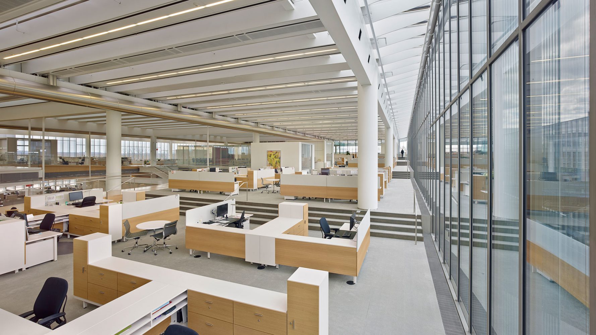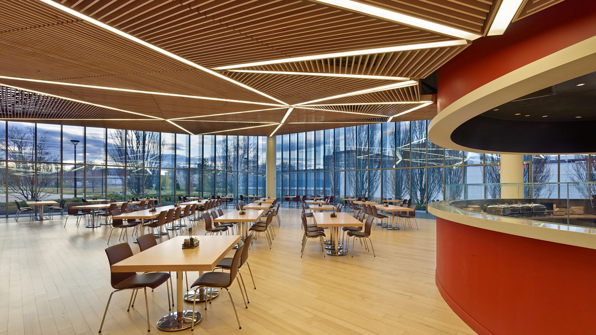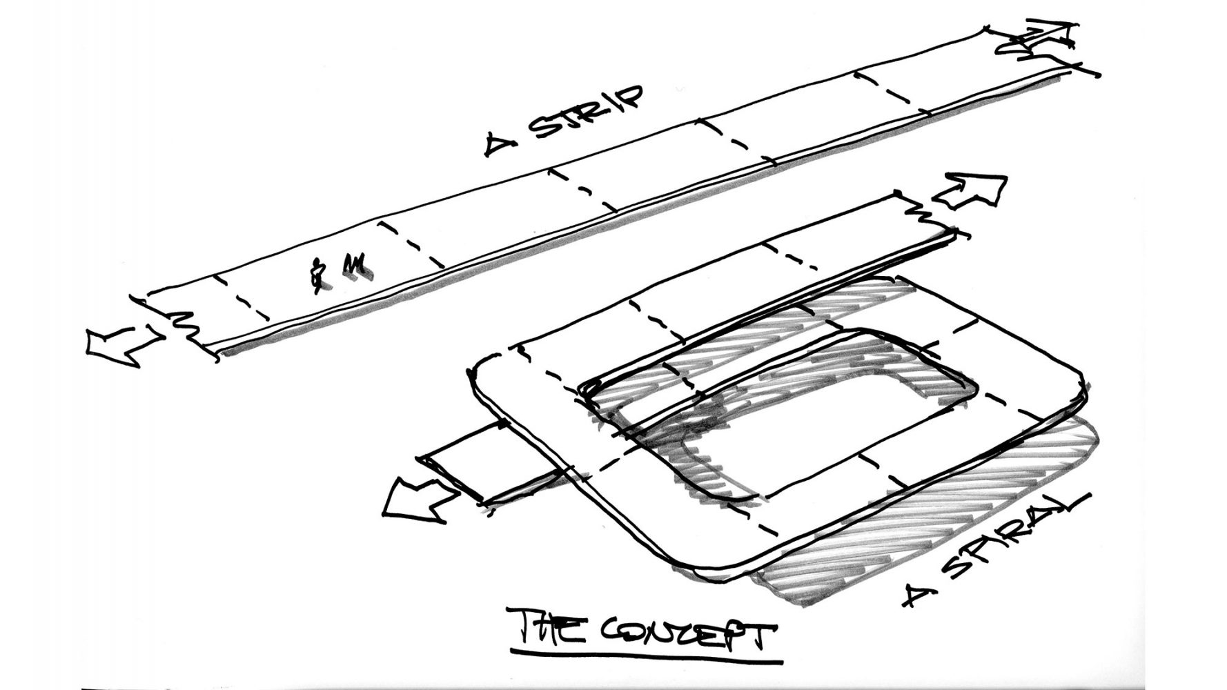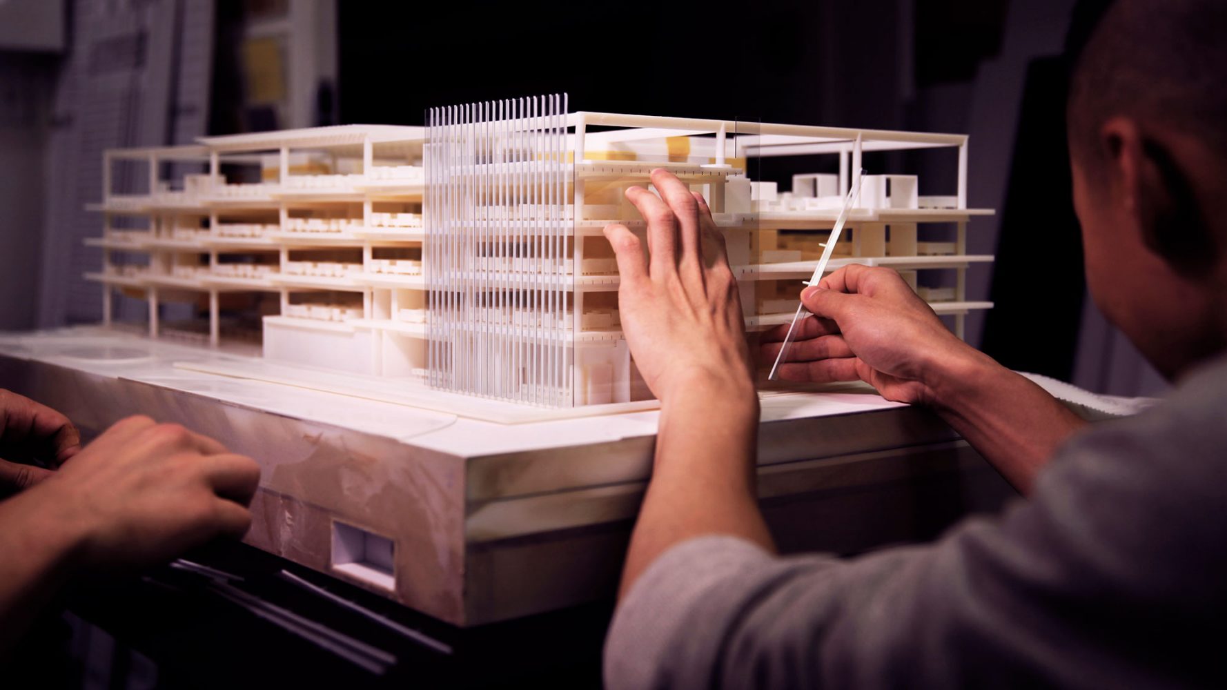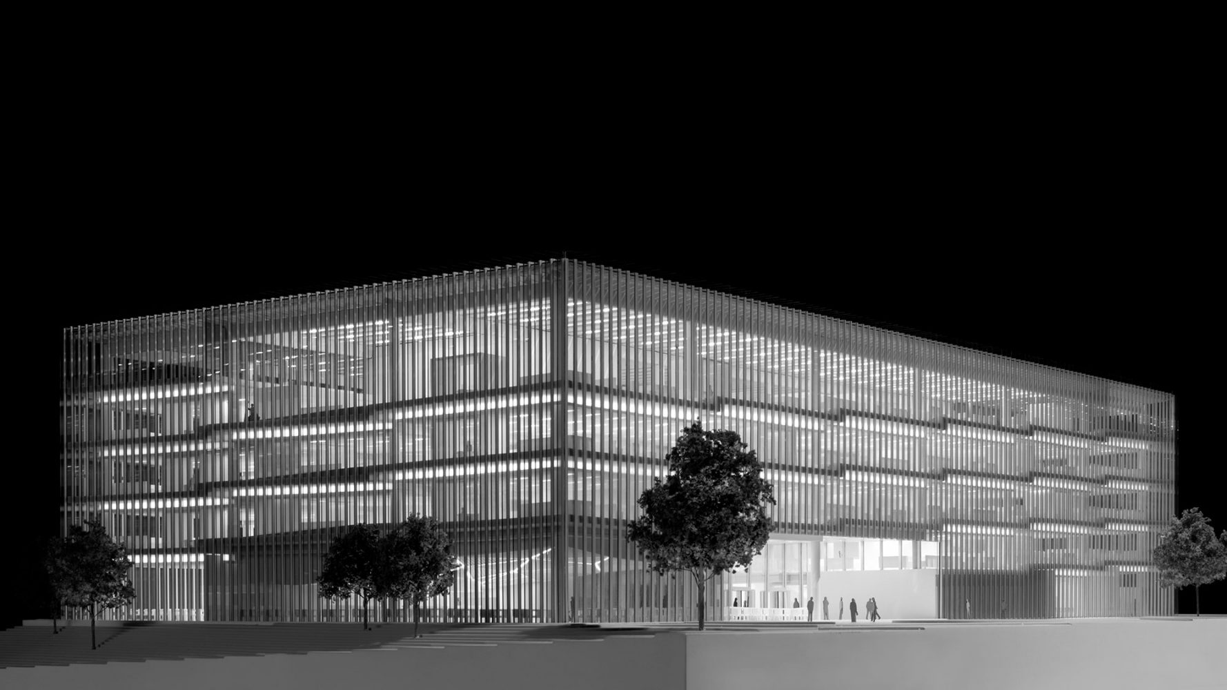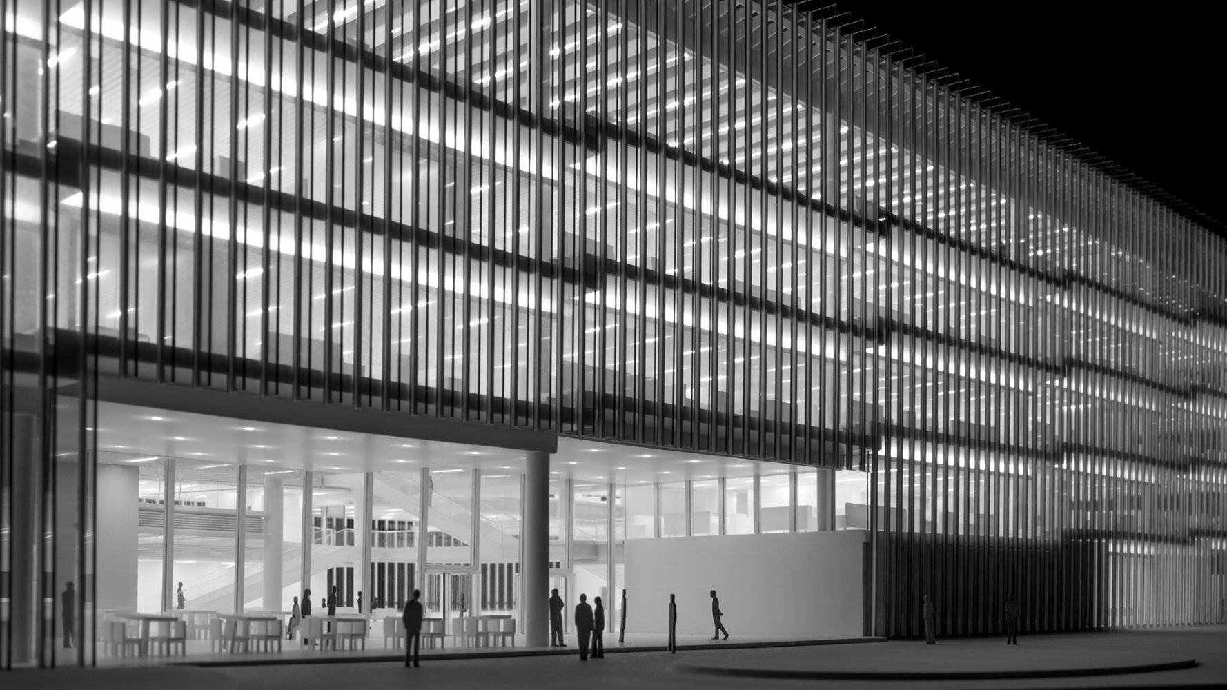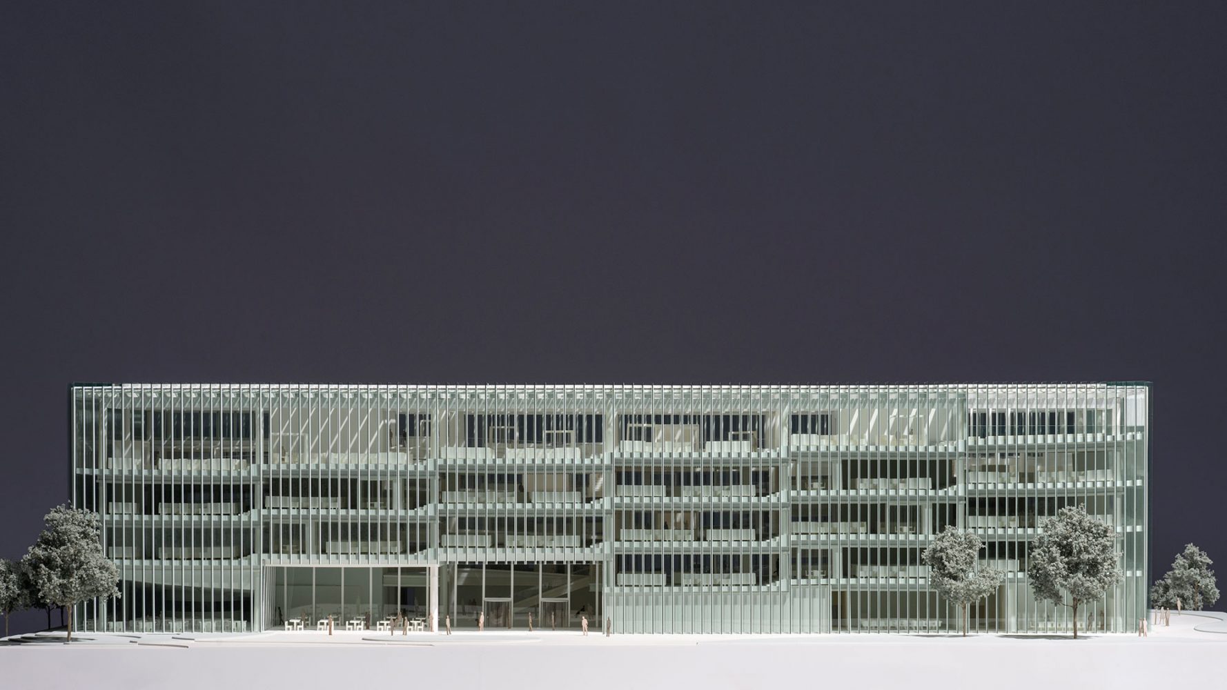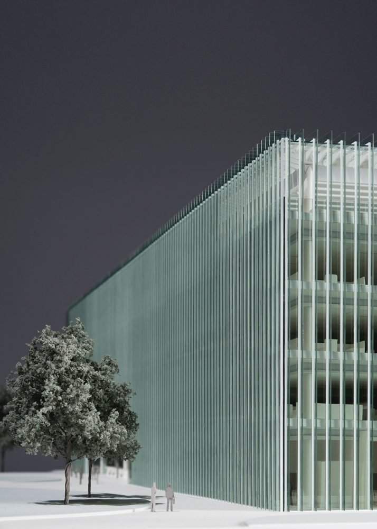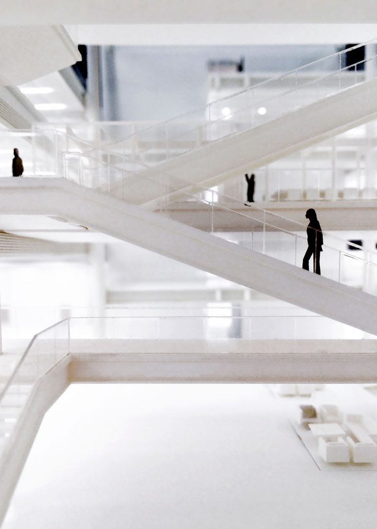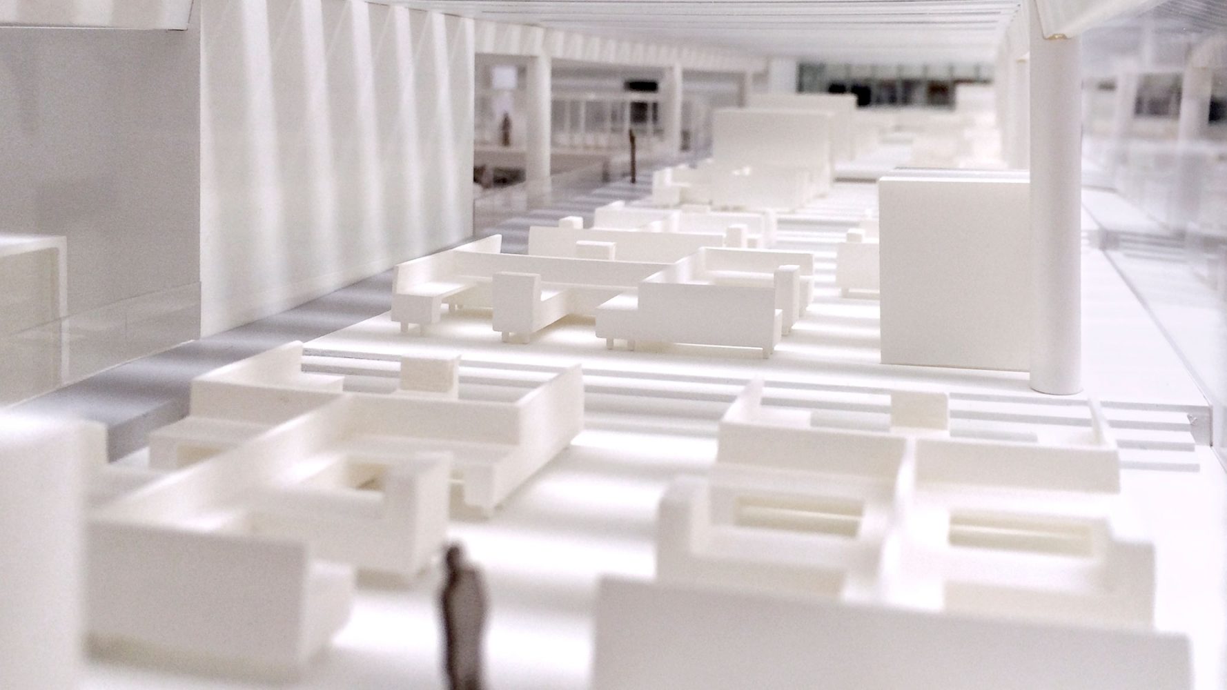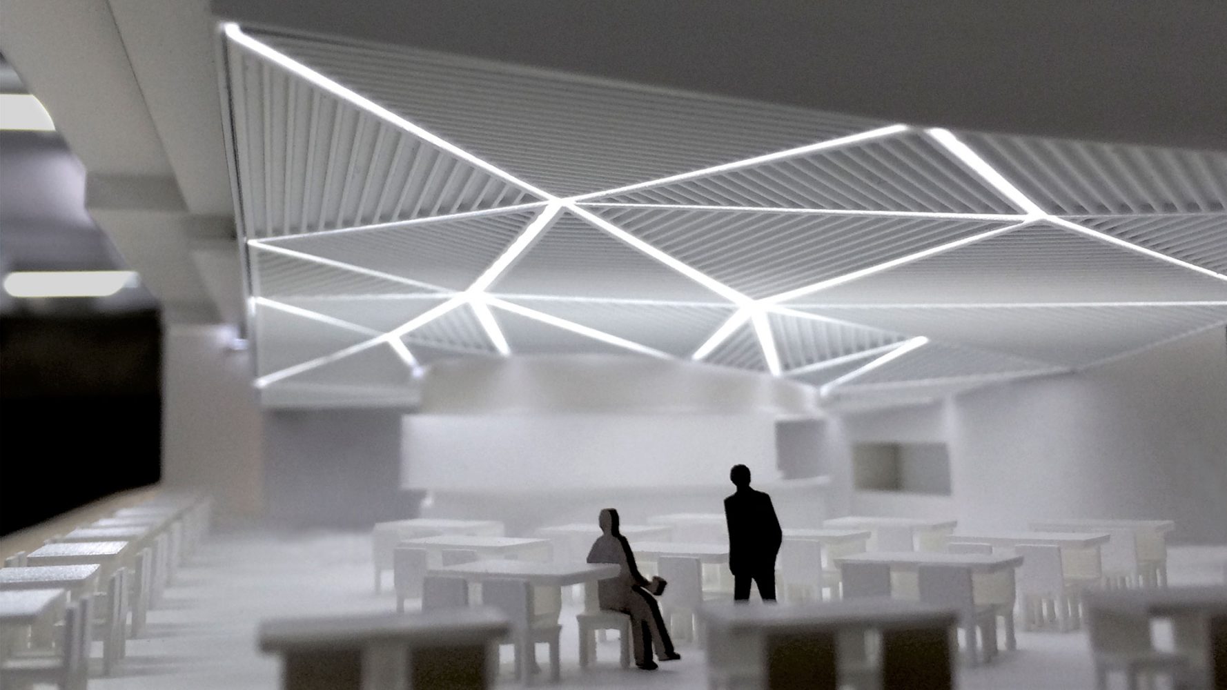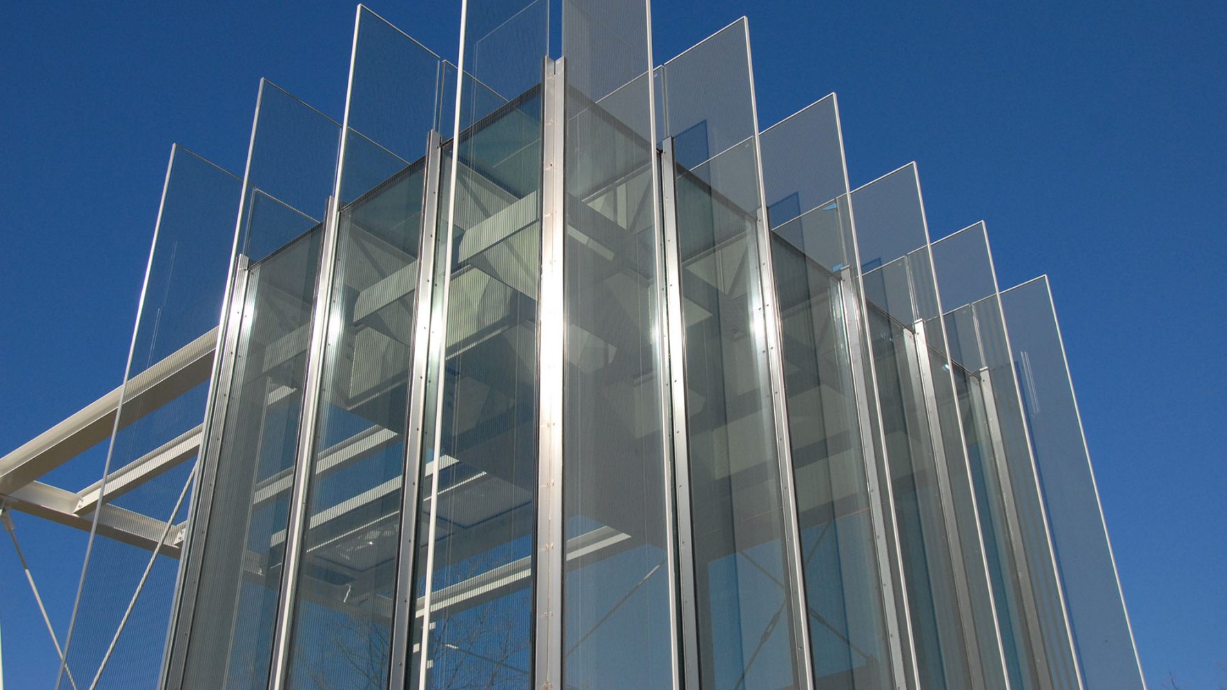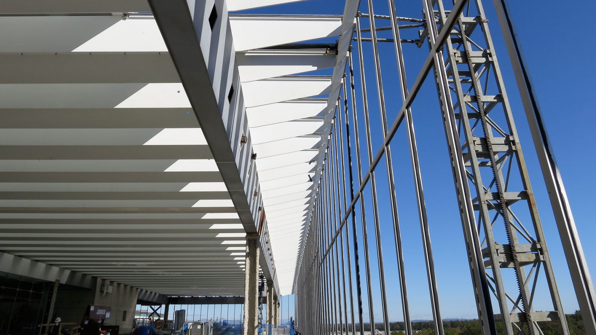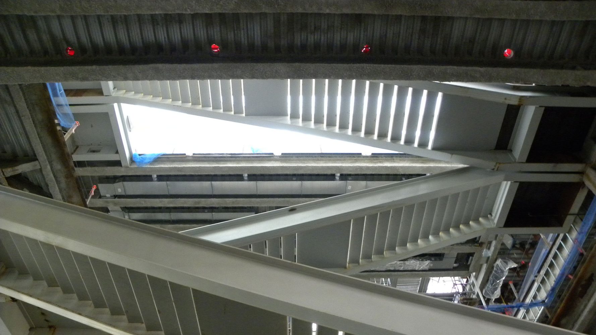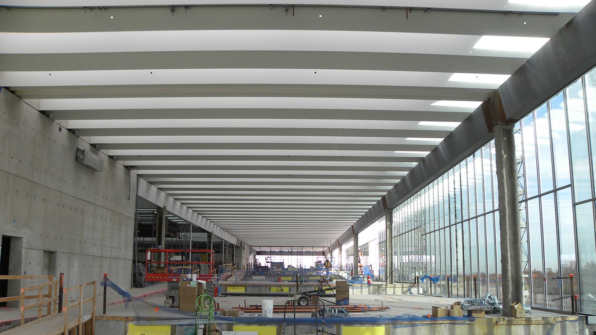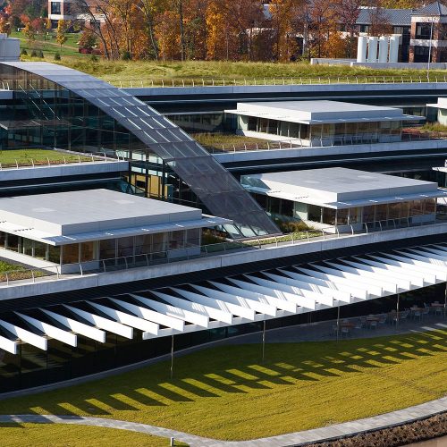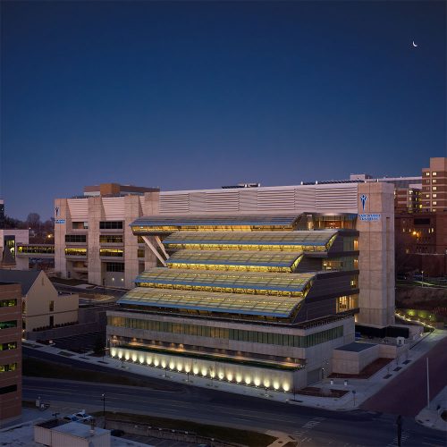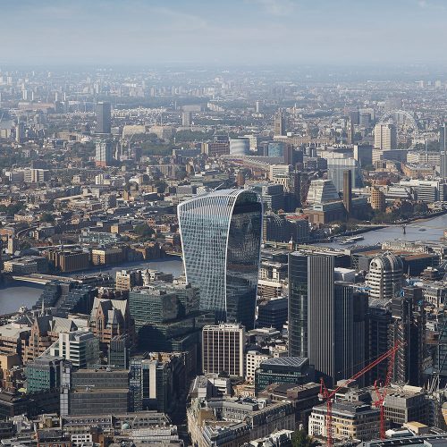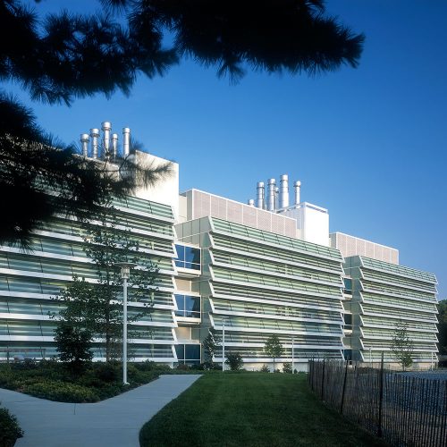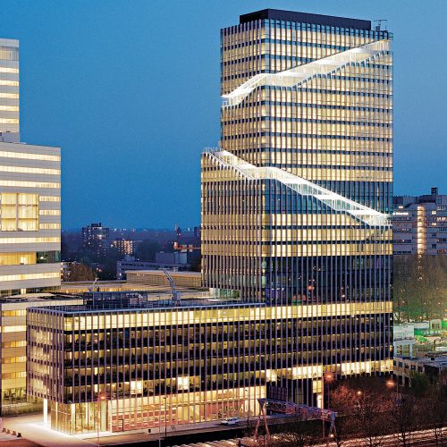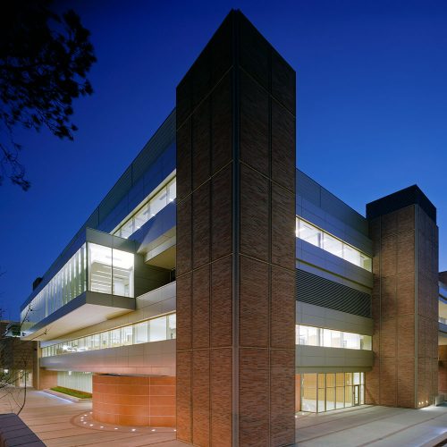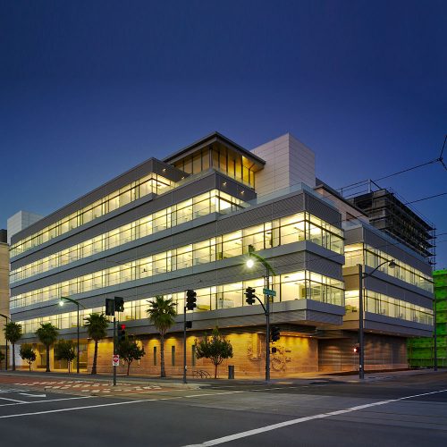Pharmaceutical Corporation Office Building
To achieve maximum layout flexibility for a workforce that is constantly in flux, this unique building consists of two continuous workspaces that spiral up and around a central atrium in a double helix arrangement.
Rafael Viñoly Architects’ design for a pharmaceutical corporation’s office building in East Hanover, New Jersey provides a flexible work environment that facilitates the dynamic management processes necessary to develop cancer treatments. Two continuous workspaces spiral around a spacious central atrium, creating a singular uninterrupted environment that establishes strong connectivity and collaboration between employees, and accommodates the expansion and contraction of management groups over time.
All offices and work spaces are located on one of two interlocking spirals that are connected by gently sloped ramps, making the transition between levels imperceptible. Stairs and walkways cross the atrium, connecting the two work environments, and allow occupants alternative circulation pathways between the interlocking spirals. Amenities include a restaurant and a conference facility on the ground floor, small conference rooms, and lounges that seemingly float in the central atrium, and 2 outdoor terraces for social functions at the end of each spiral.
The atrium and the continuous work environment (with its 800 workstations) are entirely daylit with a technologically-advanced, energy-efficient triple-glazed curtain wall façade and a skylight that envelope the building. Six conference rooms bridge the atrium and are entirely clad in glass, with occupants having the option to make the walls transparent or translucent by activating the low-voltage current which alters the visual characteristics of the laminated glass walls.
The continuous floor plate allows the building to be both flexible and adaptable, assuring its continued ability to meet the changing and demanding nature of the modern workplace. Rafael Viñoly Architects collaborated with Vitra in developing workstations with a lower than usual partition to facilitate visual connectivity among team members.
The ground floor of the building houses amenities that serve the full East Hanover campus, including a cafeteria, a 300-seat divisible lecture hall, a 150-seat conference center, and space for the future installation of a fitness center.
Rafael Viñoly Architects designed the building with the highest aspirations for incorporating sustainable technologies and reducing the energy requirements for the project. The building utilizes a chilled-beam mechanical system, dual-energy recovery wheel, a double-insulated glass façade and skylight, structural fins as exterior shades, and perforated photovoltaic cells which cover the roof and filter light into the building.


