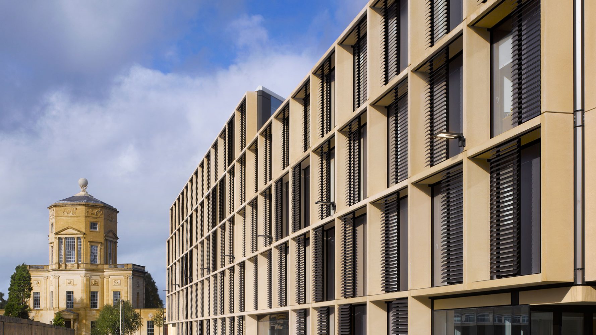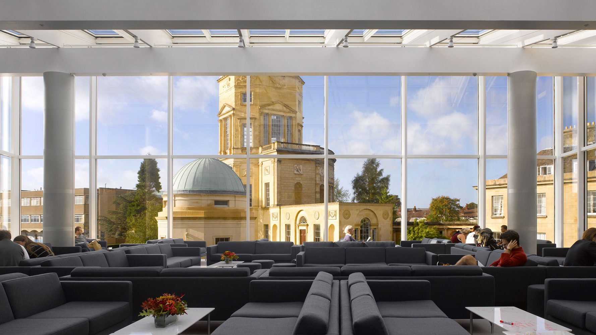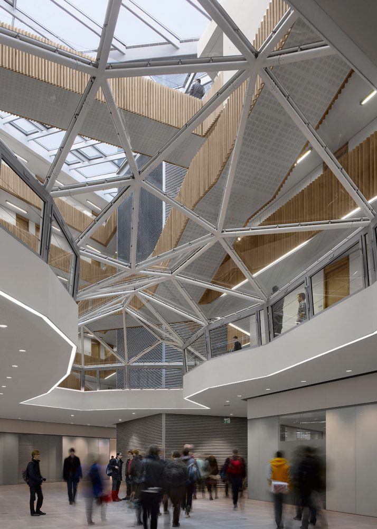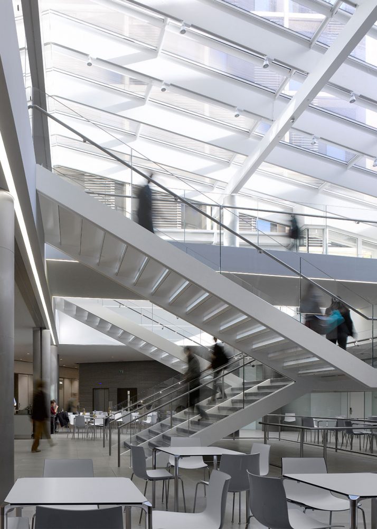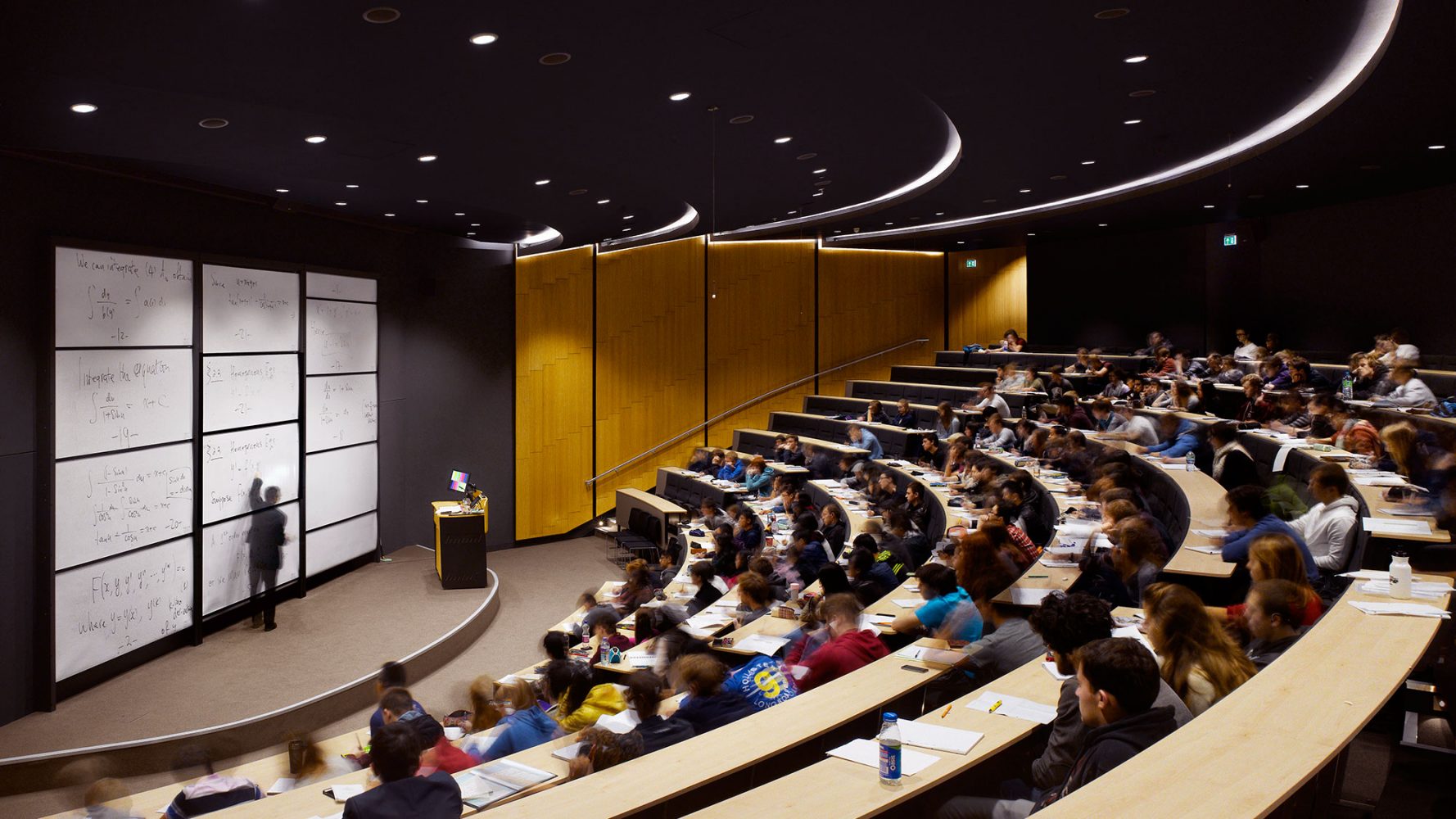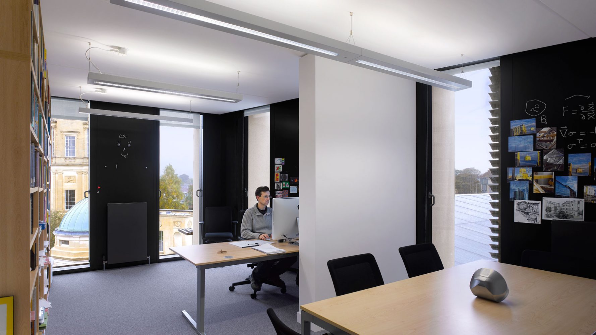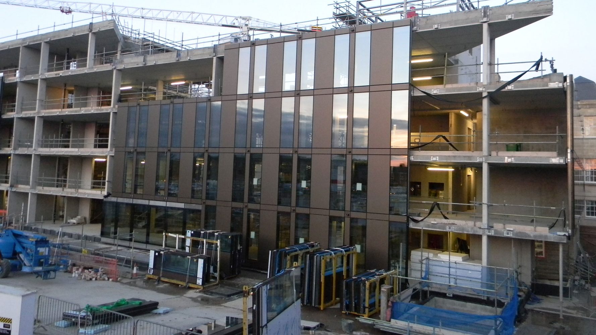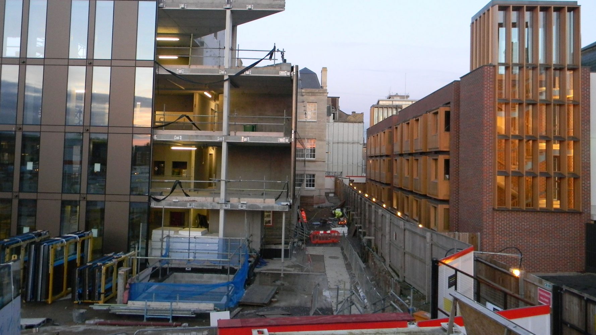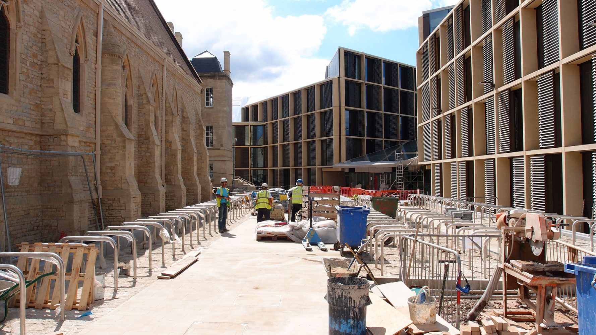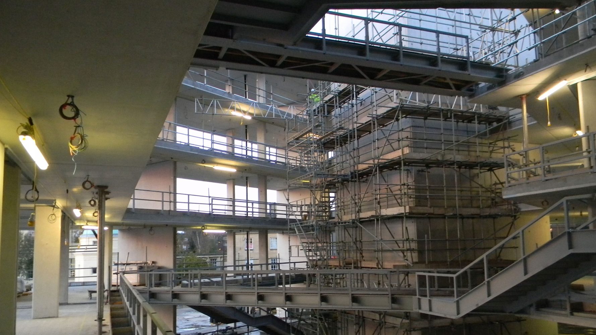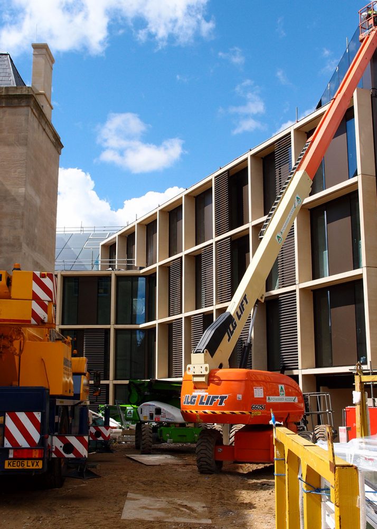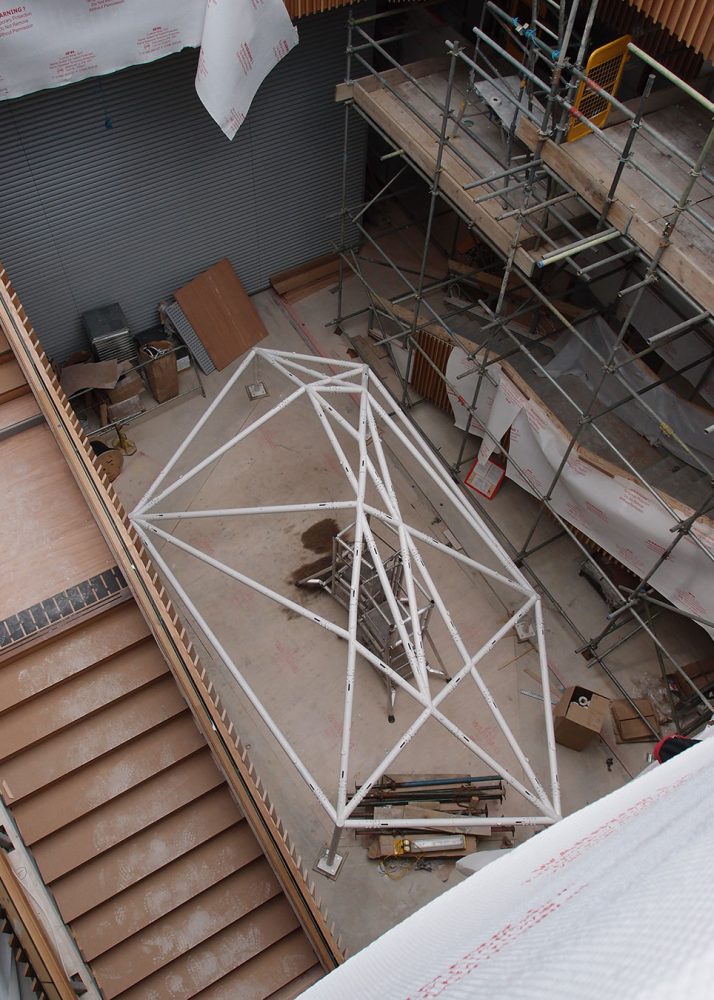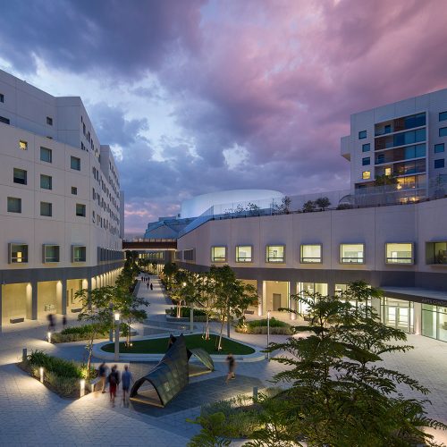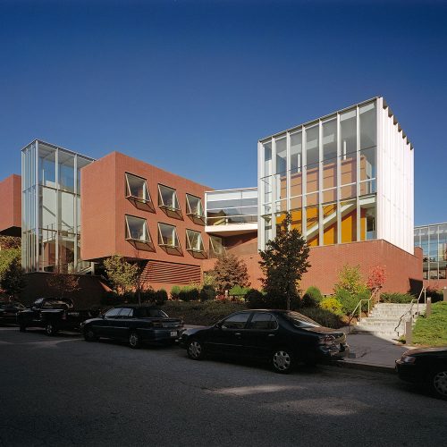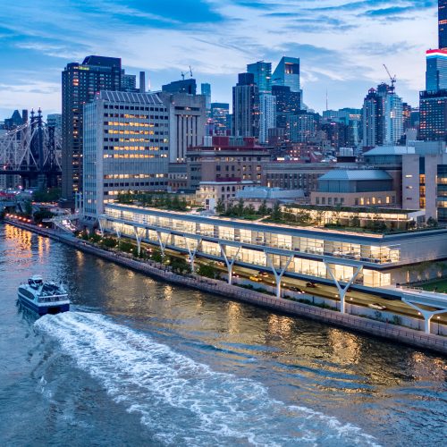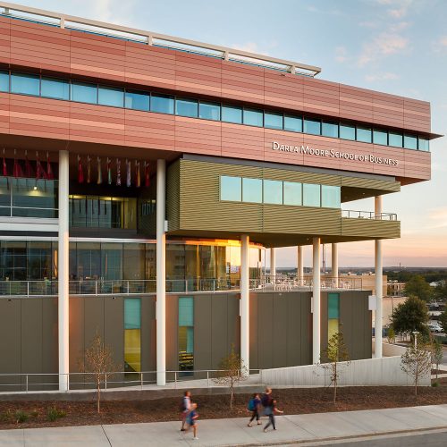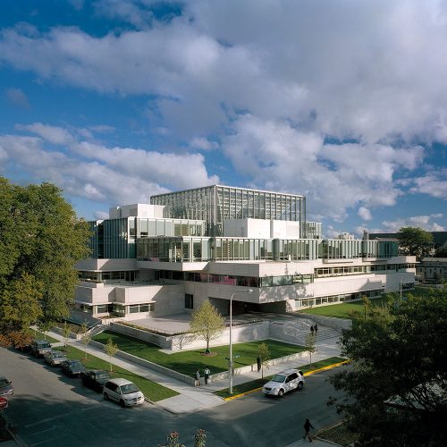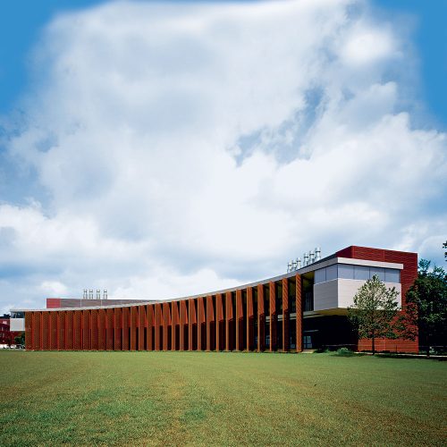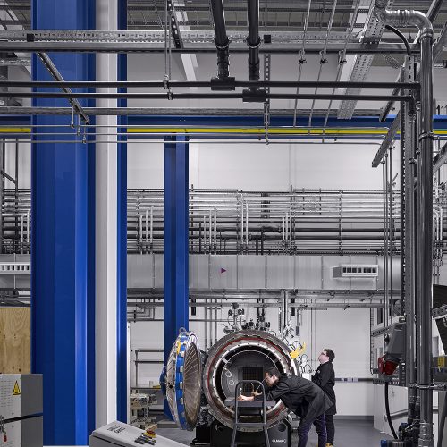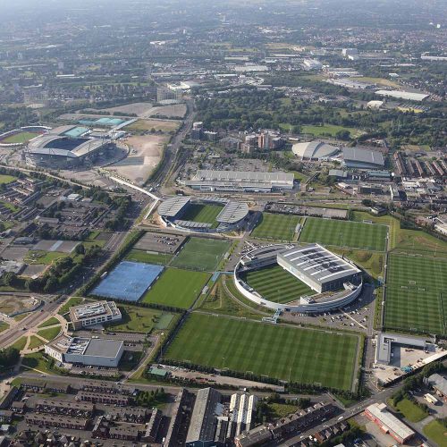University of Oxford, Radcliffe Observatory Quarter and Mathematical Institute
The Radcliffe Observatory Quarter Master Plan created space for new university development like the Andrew Wiles Mathematical Institute – with space for 500 researchers – while preserving the relaxed character, open spaces, and height limitations of the Oxford town center.
Rafael Viñoly Architects designed the master plan for the University of Oxford’s new Radcliffe Observatory Quarter, as well as its first building, the Mathematical Institute, which opened in 2013. The master plan’s goal was to create space for new university development while preserving the relaxed character, open spaces, and height limitations of the Oxford town center. As phase I of the master plan, the new Mathematical Institute building consolidates a department that was previously spread across multiple locations to provide a new focus and identity that balances researchers’ need for privacy with the increasing importance of interdisciplinary collaboration.
Rafael Viñoly Architects’ master plan is an above- and below-grade three-dimensional grid of academic, social, and infrastructural integration. The entire scheme of buildings is connected underground by a library and network of flexible spaces and fulfills three key needs: improve visual corridors and maintain appropriate scale, preserve or rehabilitate historic buildings, and accommodate numerous academic and administrative divisions.
As phase I of this master plan, the Mathematical Institute provides workspace for over 500 academics and support staff and education space for international research fellows, lecturers, and undergraduates. It is sensitive to the historic buildings adjacent to the site by setting back the massing and preserving views.
In the building, faculty offices are acoustically isolated to allow for individual work habits. The atrium, however–the social heart of the building–is light-filled and spacious with a glazed clerestory. Punctuated by informal gathering spaces, the atrium stretches nearly the entire length of the building to encourage collaboration by enabling visual connections and impromptu meetings between faculty on all floors. A series of pedestrian bridges and stairs provides necessary circulation and animate the multistory space.
Below ground on the mezzanine level is a concentration of teaching spaces. Lecture halls, classrooms, and seminar rooms are arranged around a generous open space that serves as an informal study and social area. Natural light enters the mezzanine from the atrium above via two crystalline light well structures whose forms represent mathematical formulae.
The building also sets the standard for future sustainable design across the Radcliffe Observatory Quarter; it incorporates a site-wide energy center, housing a combined heat and cooling system linked to over 100 energy piles and capable of further expansion. The project relies upon natural ventilation to all faculty offices enhanced by nighttime purging and exposed concrete soffits. The building envelope incorporates motorized solar shading to minimize solar gain, green roofs, and a rainwater/grey water recycling system.
Winner of the 2014 South Region RIBA Award, this innovative building realizes, within a world-class facility, the idea of a single collaborative environment designed to adapt to the continued growth of mathematics.


