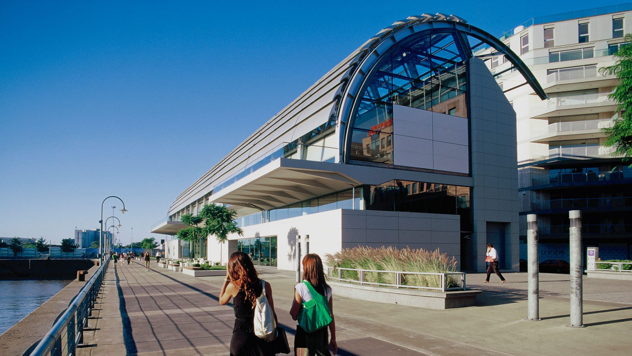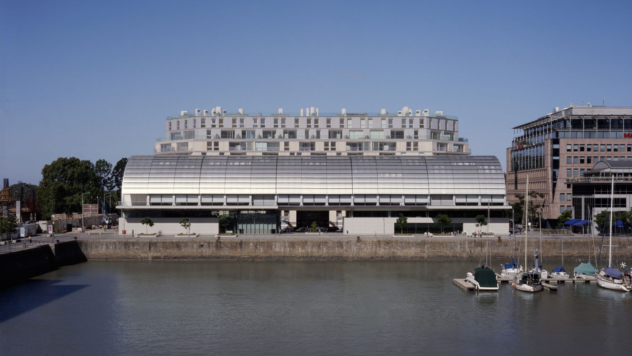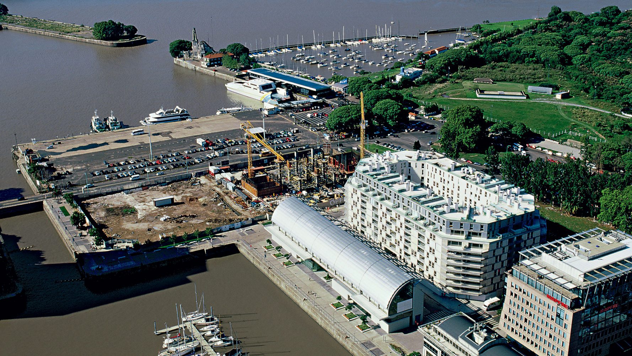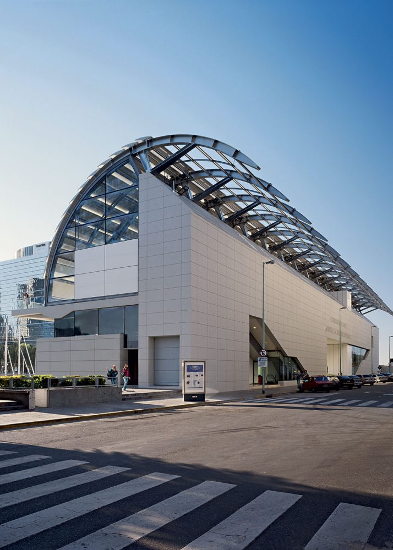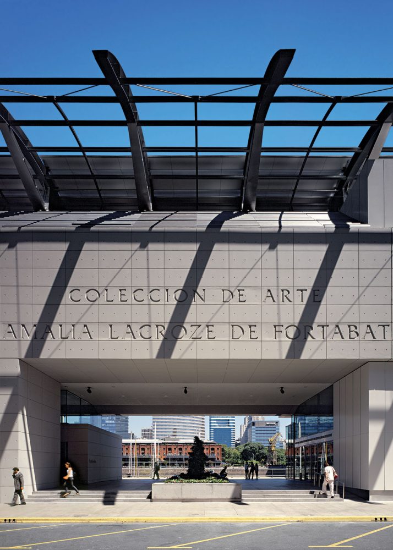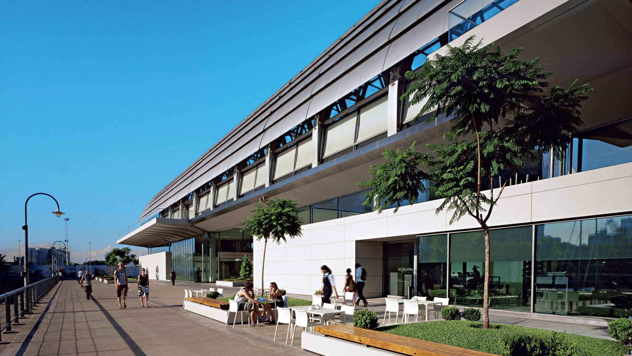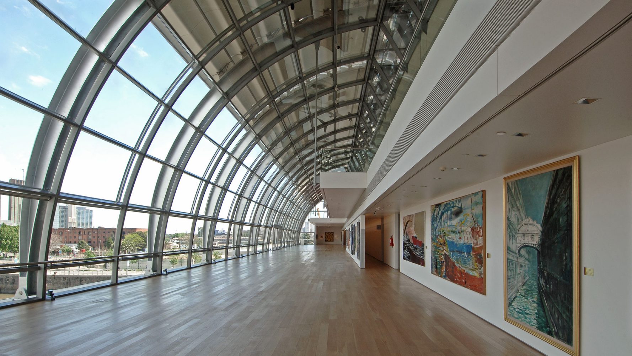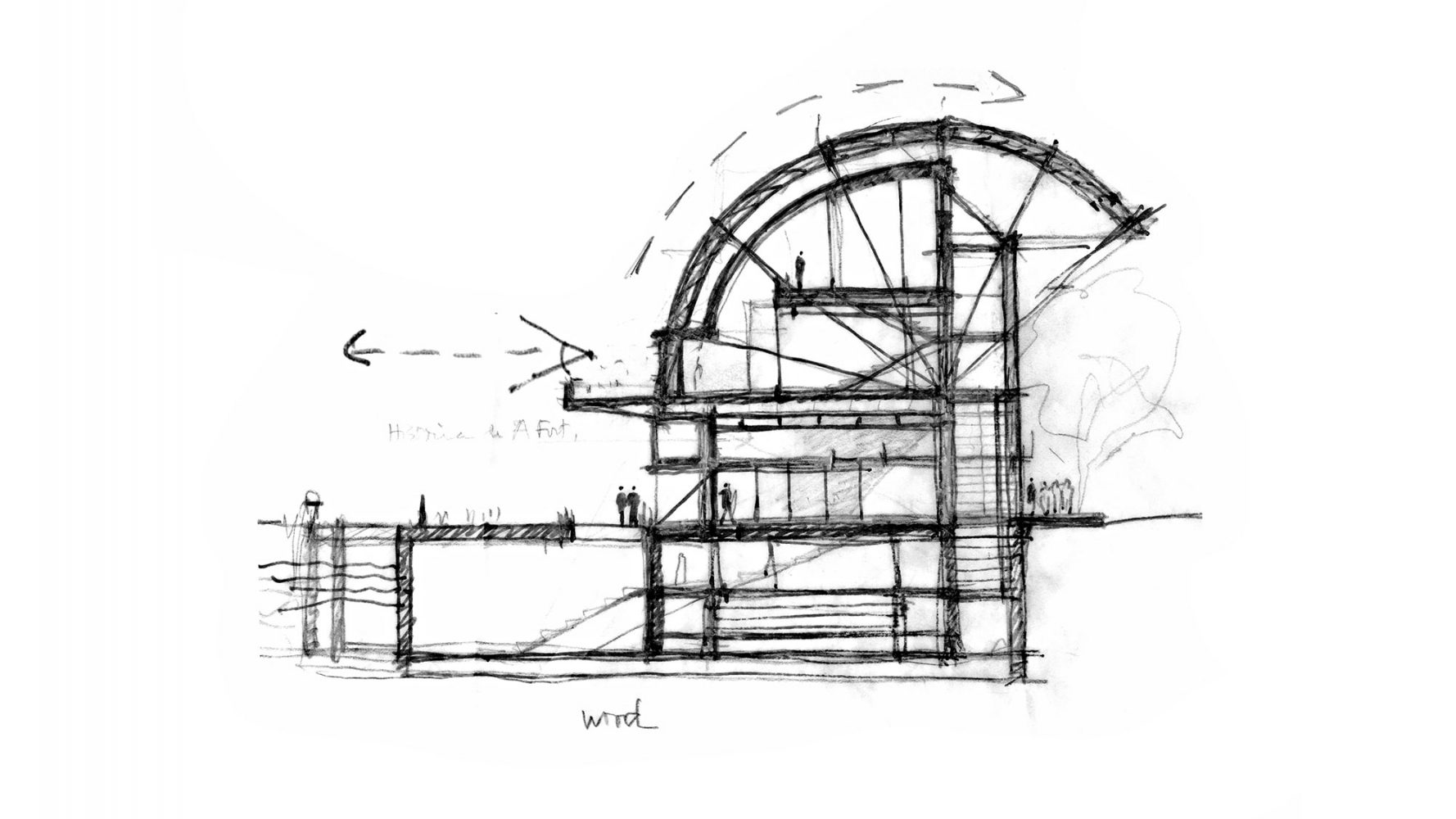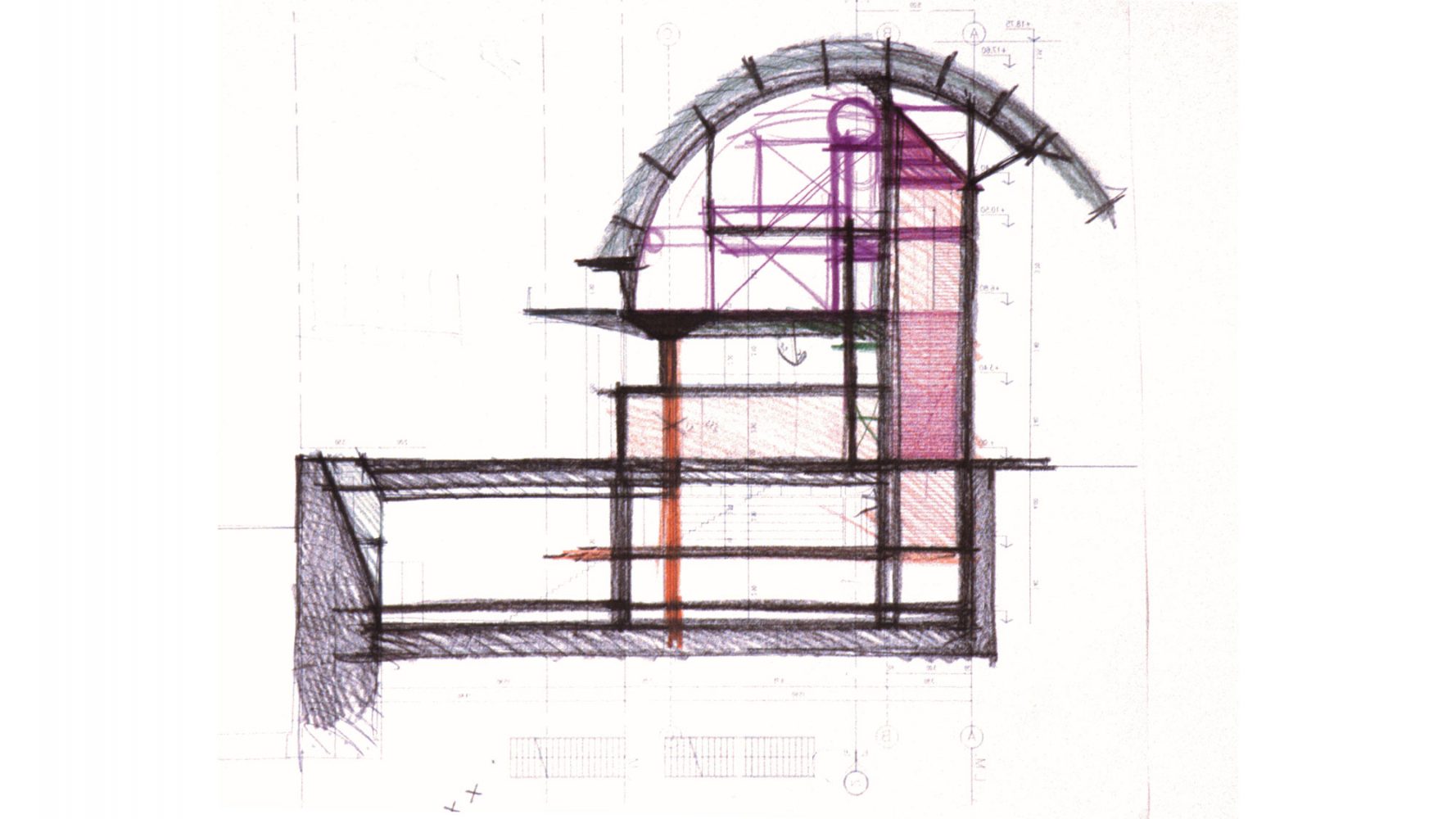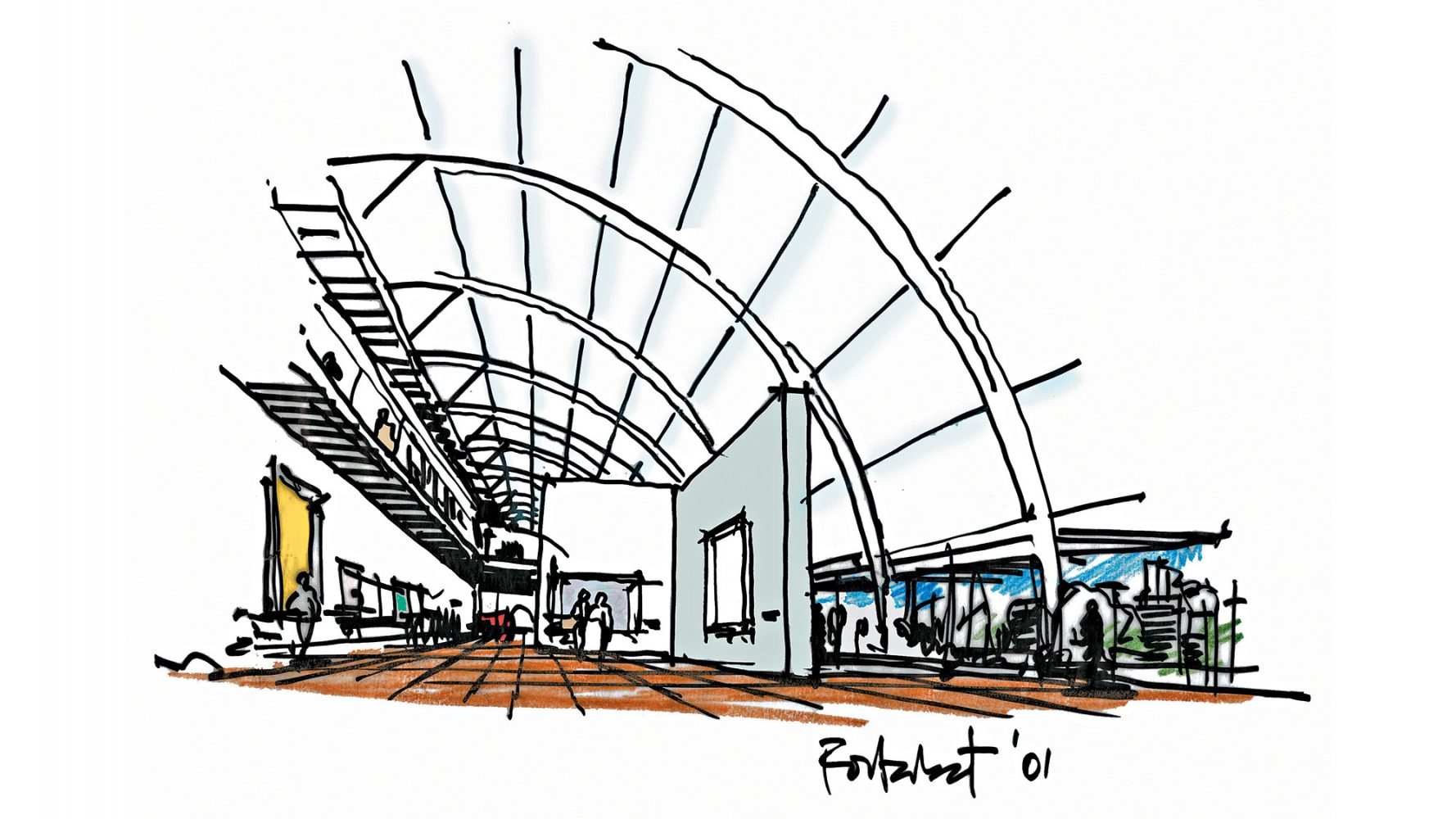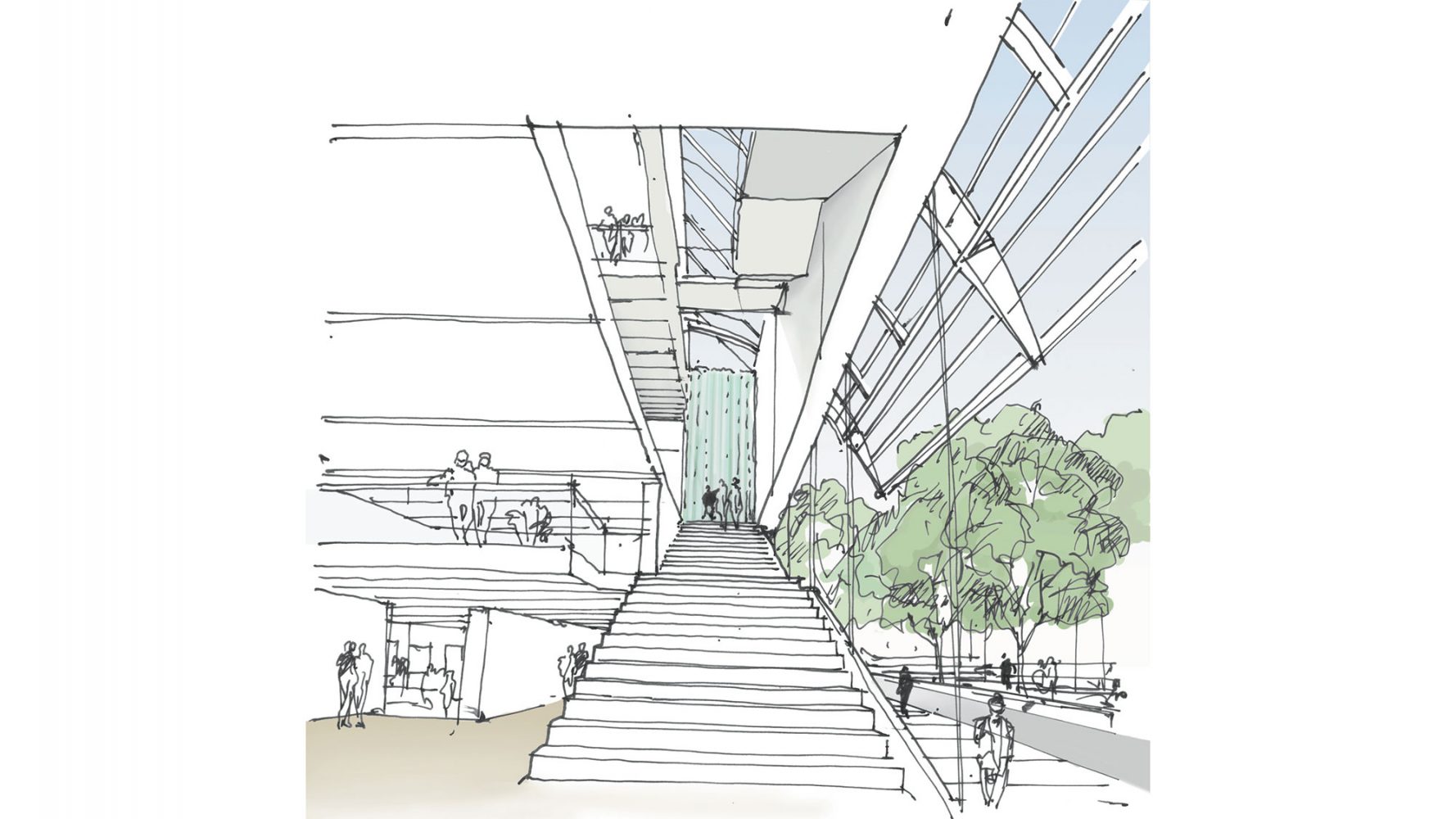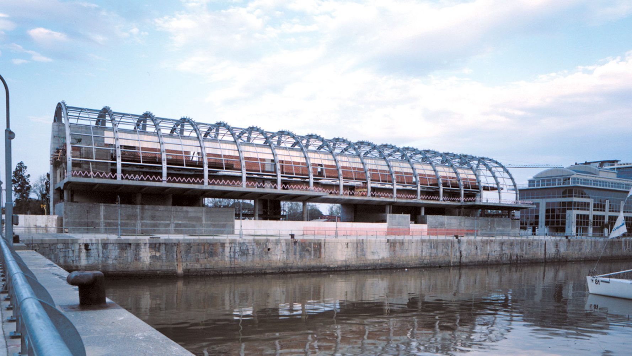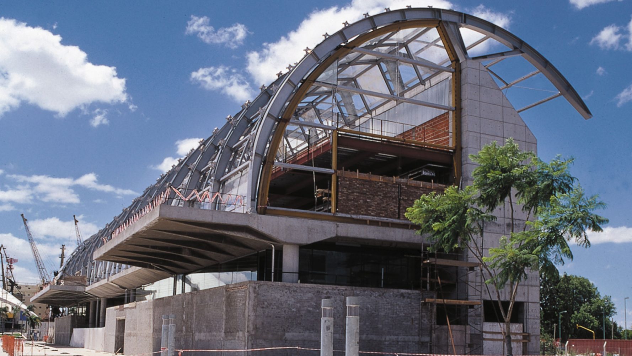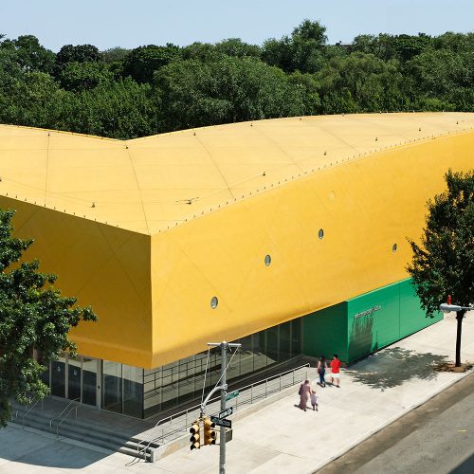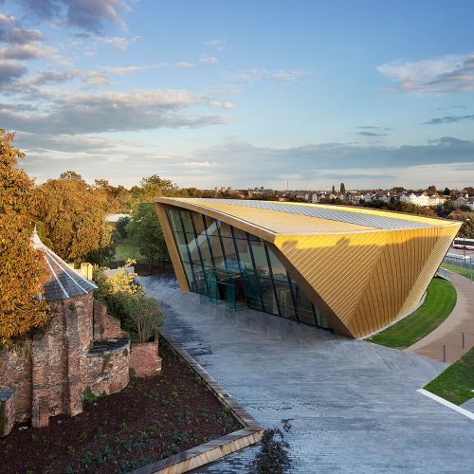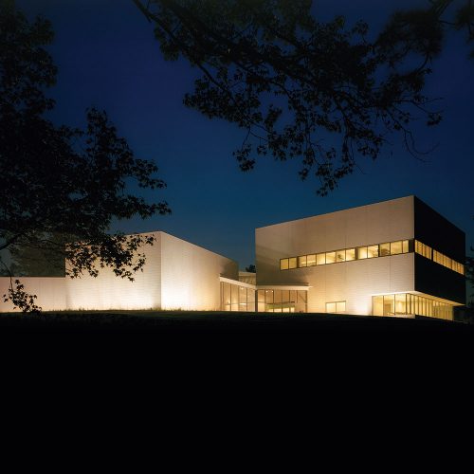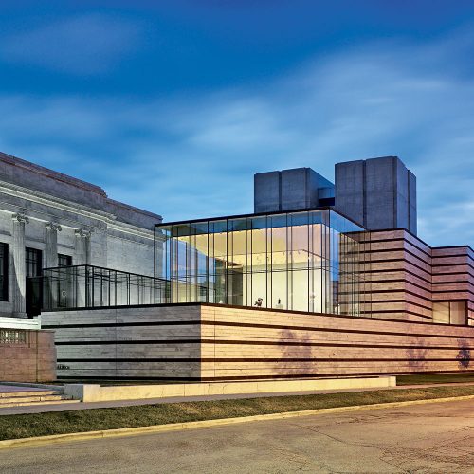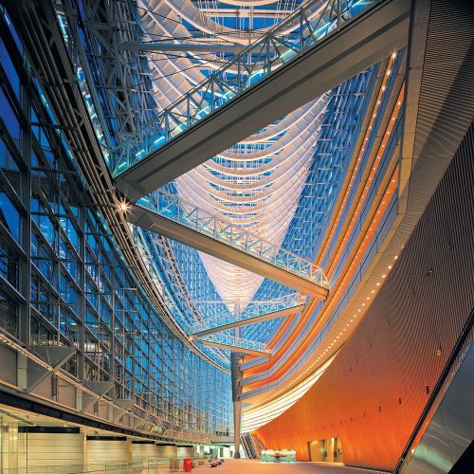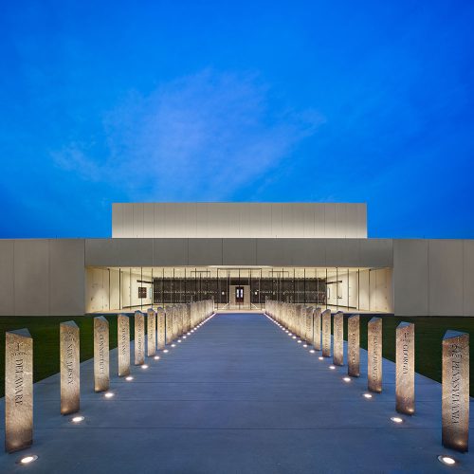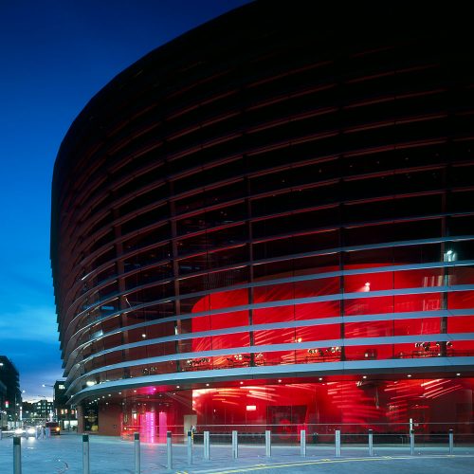Colección de Arte Amalia Lacroze de Fortabat
In Buenos Aires’s historic Puerto Madero neighborhood, distinctive operable shading devices control light entering the barrel vaulted galleries during the day and expose the gallery to the city after sunset.
A public art museum for the extensive modern and contemporary European and Argentine art collection of Argentine businesswoman, art collector, and philanthropist Amalia Lacroze de Fortabat, Colección Fortabat is an innovative display of architecture in a historic setting. The building reflects its waterfront context of Puerto Madero—a historic canal and rapidly revitalizing industrial district of brick warehouses and docks, adjacent to downtown Buenos Aires—while simultaneously creating a contemporary architecture that suits the display of art and opens up to the city.
These design goals were accomplished most prominently in the arced roof, with 12 operable louvers controlling the amount of sunlight that enters the building. The roof itself is a glazed barrel vault over the main floor and mezzanine galleries, with steel ribs providing support for high-quality glazing and the series of overlapping louver panels. Depending on the time of day and weather conditions, these computer-controlled panels can be variously positioned to shade the gallery, open it partially to the sky, or introduce diffused light. At night, the louvers can be opened completely, turning the building into a translucent, glowing presence on the water and offering visitors a remarkable view of the city skyline.
Whereas the operable roof permits visual connections between the glass towers of downtown and the inside of the main gallery, a concrete spine on the building’s far side recalls the formerly industrial port. This volume defines a clear streetwall, provides a structural spine supporting the vaulted roof at its apex, and houses the main circulation and service spaces that connect the ground floor to the main gallery above and the basement gallery and storage areas below.
Visitors enter through a double-height lobby, off a breezeway at ground level. A café is located across the breezeway from the main entrance: separately accessible from the museum’s open-air plaza and the waterfront esplanade, it integrates the museum into the public life of the neighborhood. Two exterior terraces extend the main gallery floor outside the building envelope, providing additional outdoor spaces for socializing and viewing downtown Buenos Aires.


