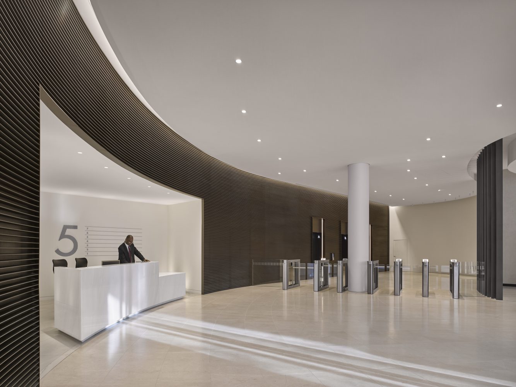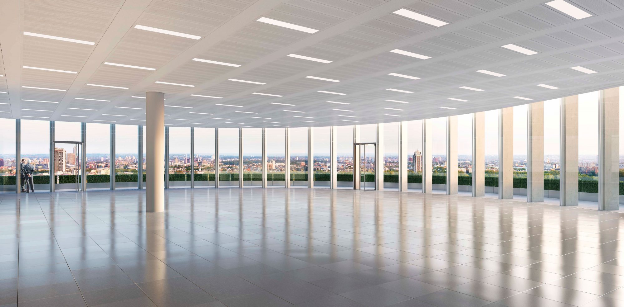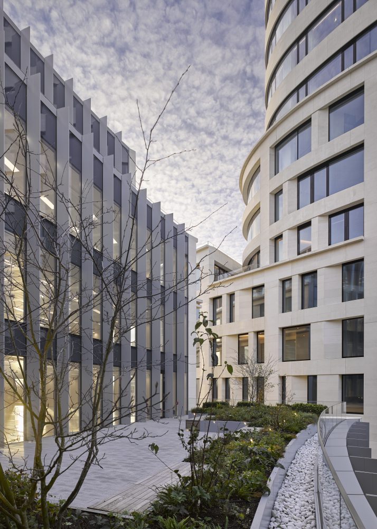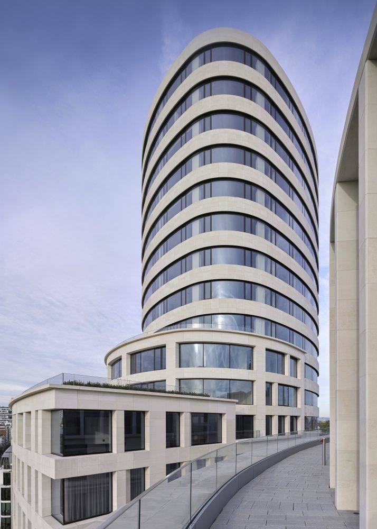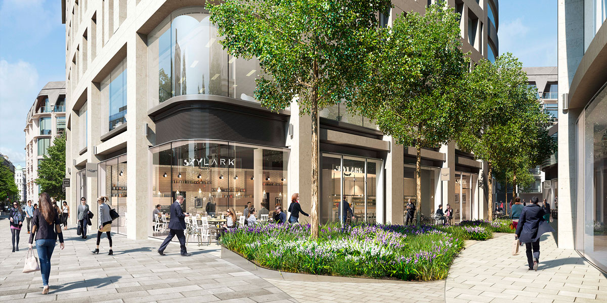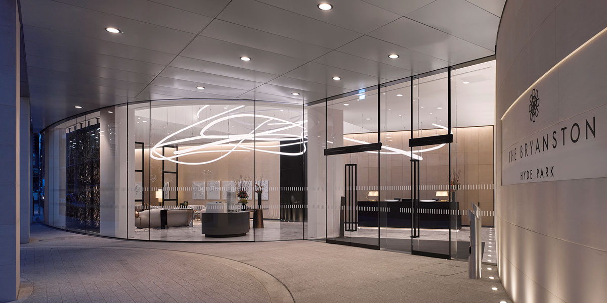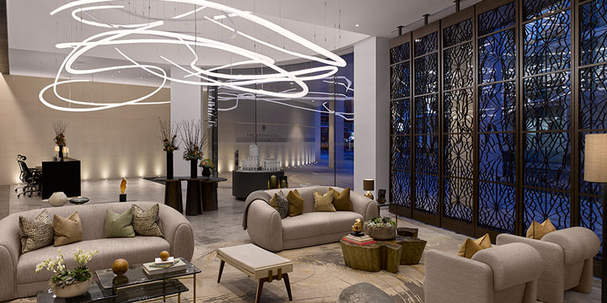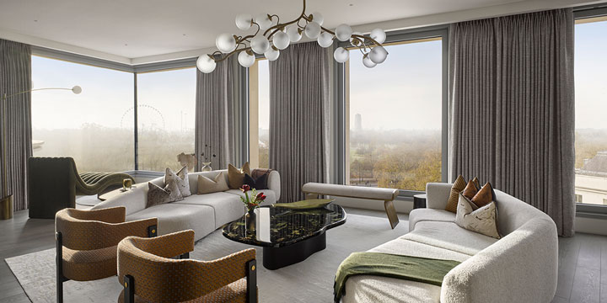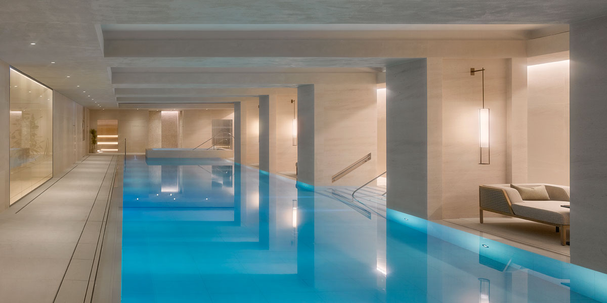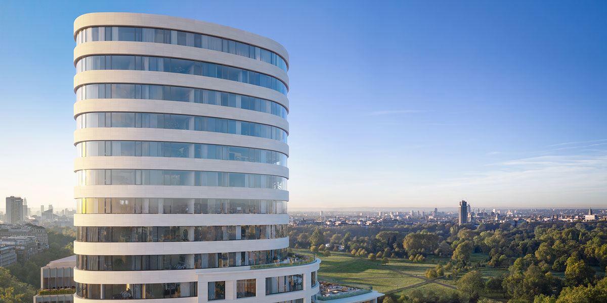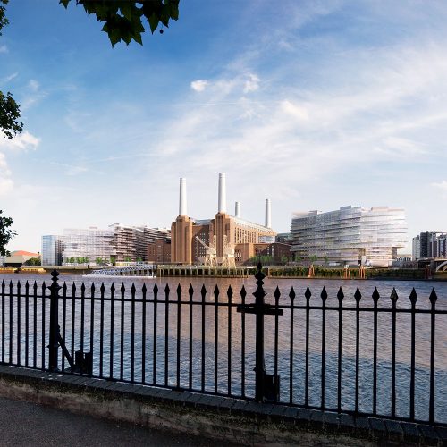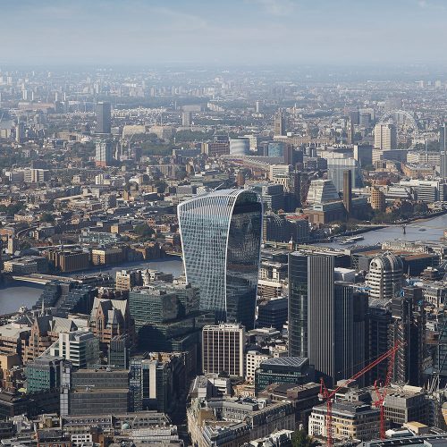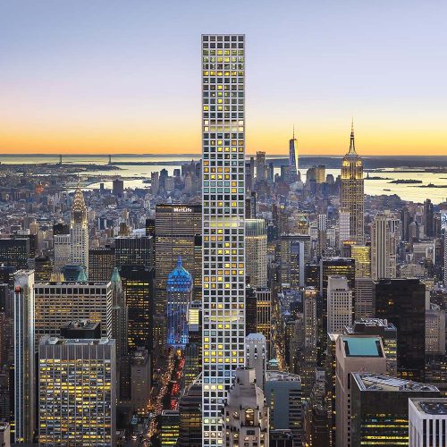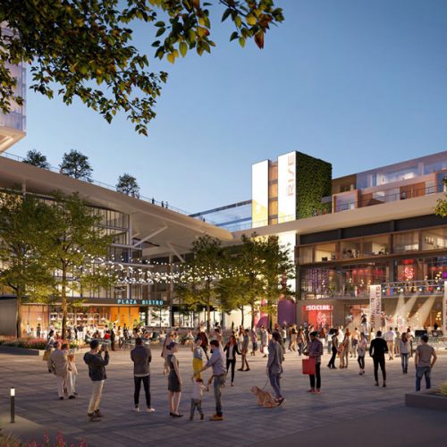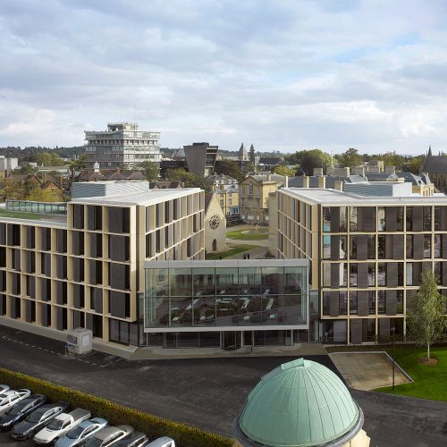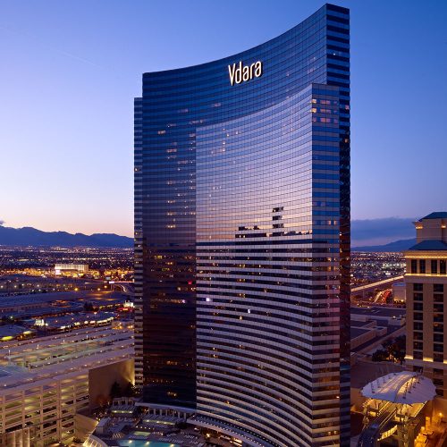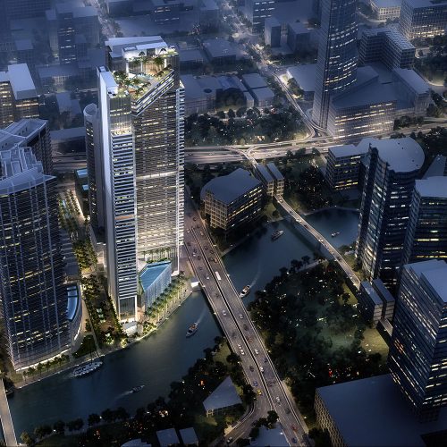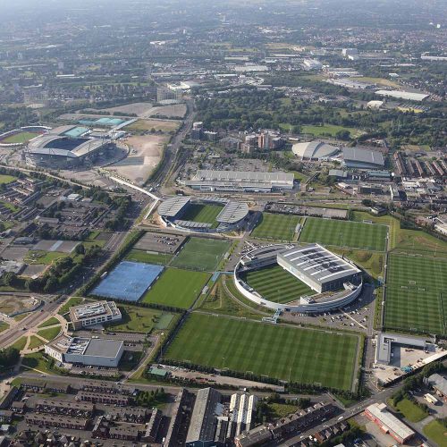Marble Arch Place
On the corner of Hyde Park in London, Marble Arch Place’s variable massing houses office, retail, and residential spaces in a complex that activates a new pedestrian street with mixed program activities.
Rafael Viñoly Architects was hired by London-based developer Almacantar in 2011 to design a large mixed-use development, combining prime residential, office, retail, restaurant, and cinema space. Located immediately to the north of the Grade I listed Marble Arch and Portman Estate Conservation Area, the site marks the western end of Oxford Street and offers stunning views across Hyde Park.
This is a complex, high profile site with many physical, legal, and planning issues requiring property expertise and commitment to unlock its full potential. This landmark project in London’s West End comprises two significant buildings, a 194,700 square-foot (18,088 square-meter) residential structure with 54 apartments, and a 119,500 square-foot (11,102 square-meter) commercial office building. In addition, a three-level basement contains services, support facilities, a 31,000 square-foot (2,880 square-meter) cinema, and car parking.
A key aspect of the design is the creation of outdoor public space, which provides a calm oasis away from the crowds and traffic of Oxford Street. This new public realm contains cafés and restaurants, and encourages circulation toward nearby restaurants and boutiques on Seymour Place and New Quebec Street.
The project is designed to achieve BREEAM Excellent rating for commercial elements and Code for Sustainable Homes Level 4 for the apartments. In anticipation of changing Building Regulations and Planning Policy, the completed project will aim to achieve a 40 percent on-site improvement over the Part L 2010 Target CO2 Emission Rate (TER) through the design of energy efficient buildings, on-site decentralized energy generation, and renewable technologies including a closed-loop ground coupled heating and cooling system utilizing the building’s structural piles.
In addition, green roofs increase the building’s U-values, help control storm water runoff, improve biodiversity, and reduce the urban heat-island effect. Ample bicycle parking, showers, and lockers are provided to encourage the use of alternative transportation.
When completed in 2020, this landmark project will have a transformational effect on Europe’s busiest shopping thoroughfare, extending high-end retail to the intersection with Edgware Road and further enhancing the borough of Westminster as an increasingly diverse center for living and working.


