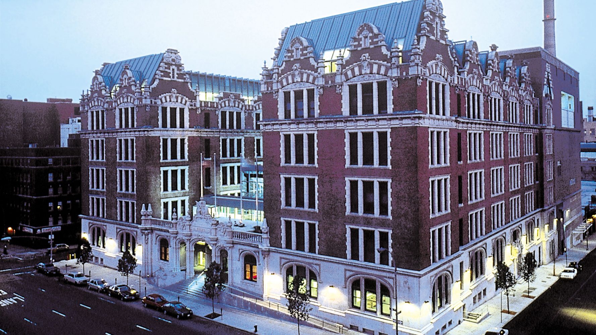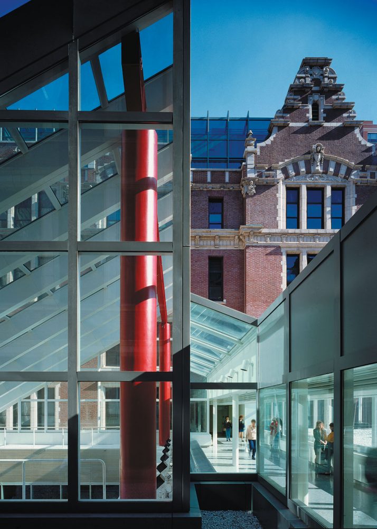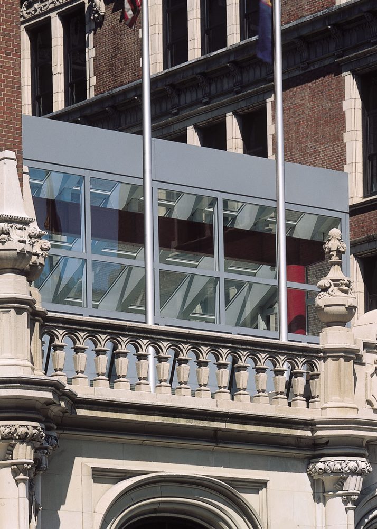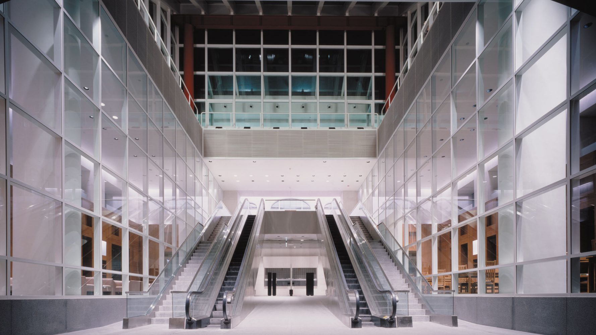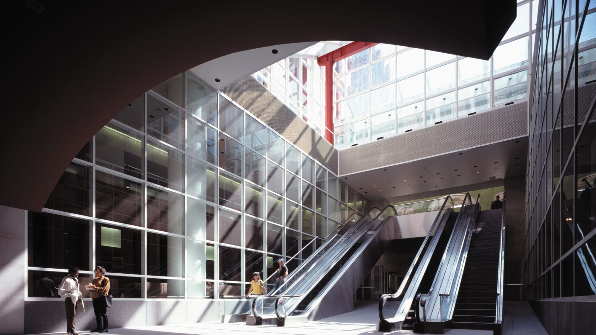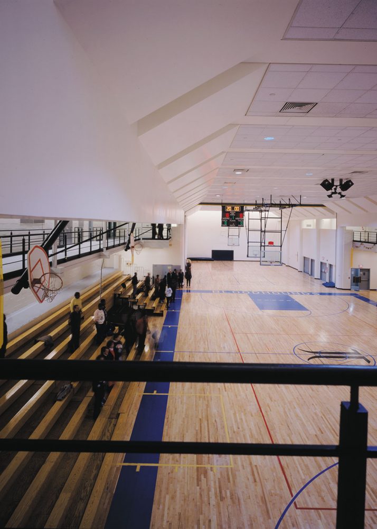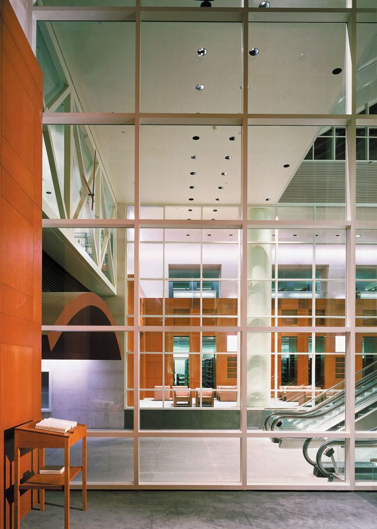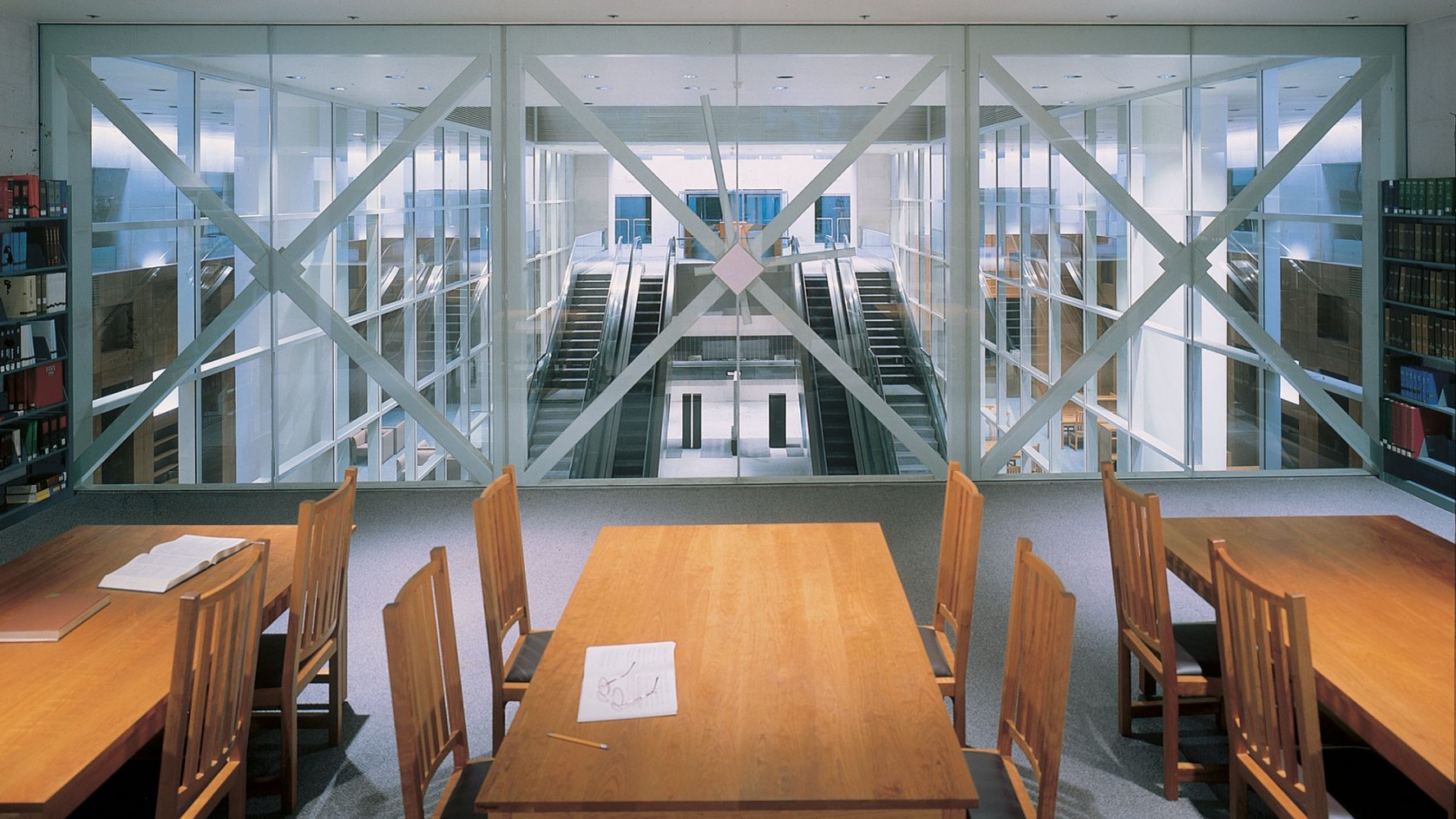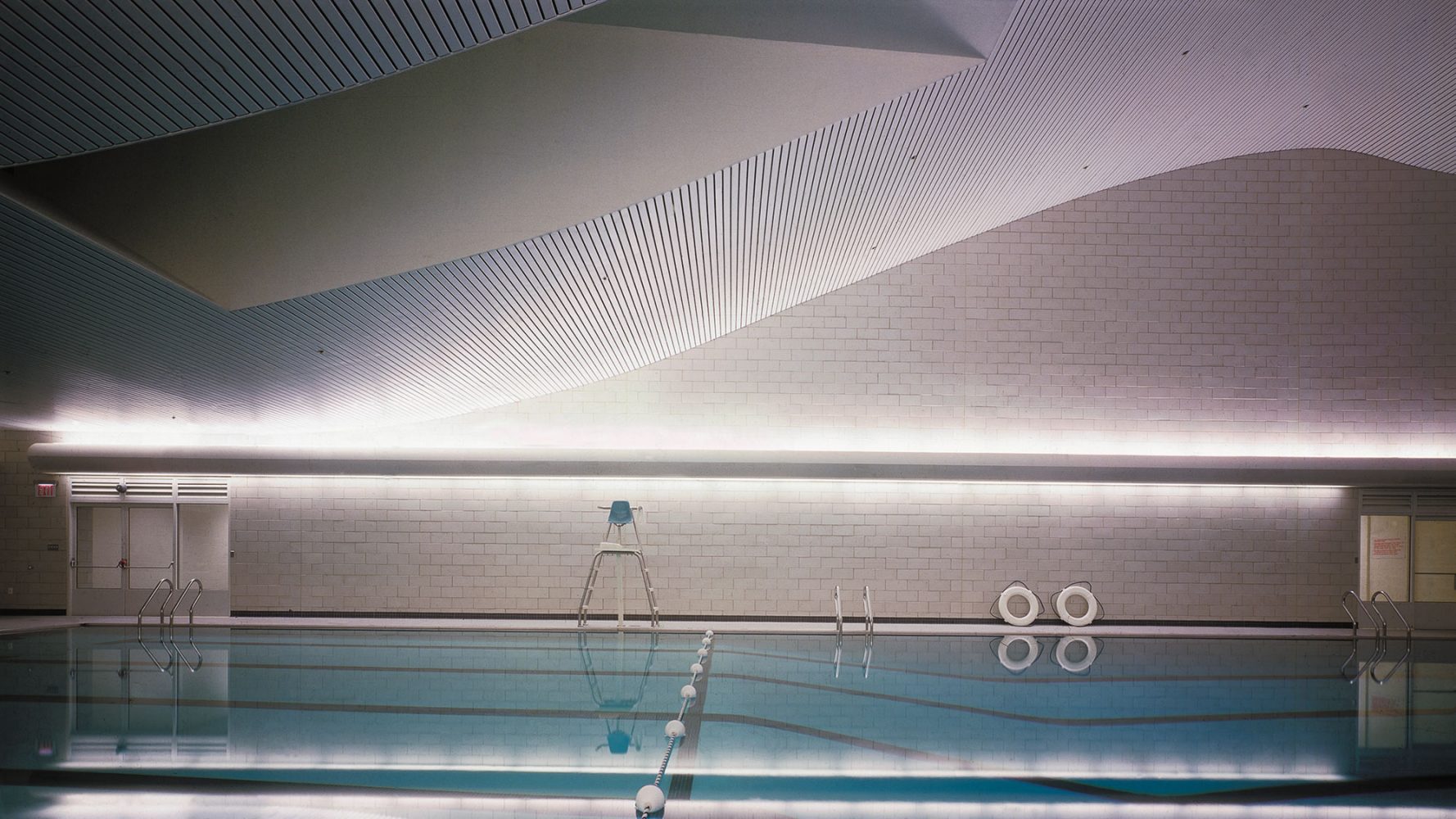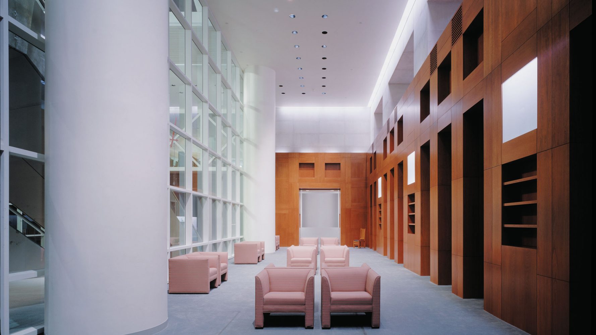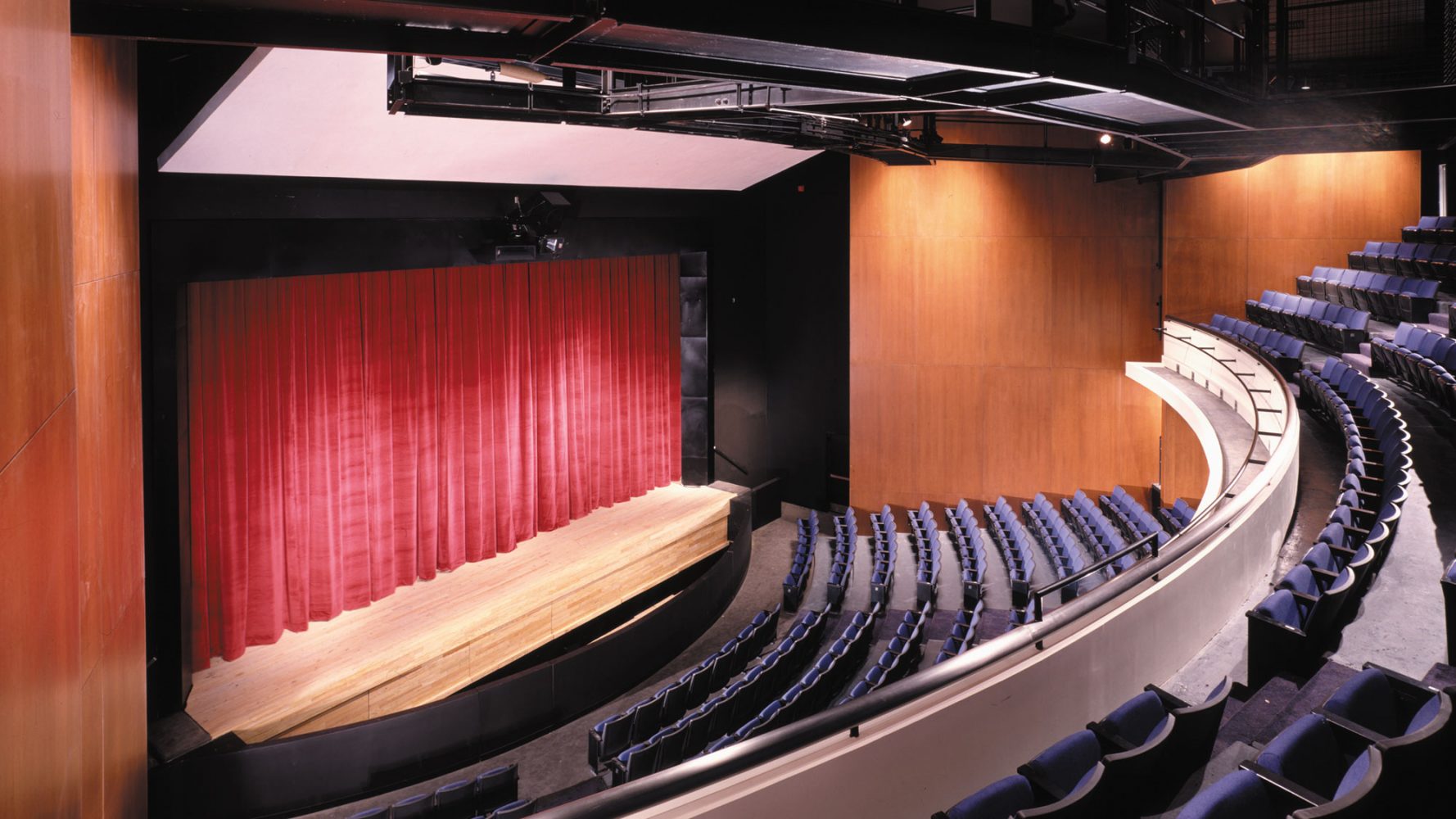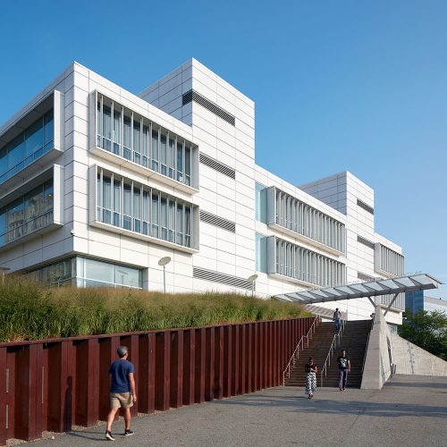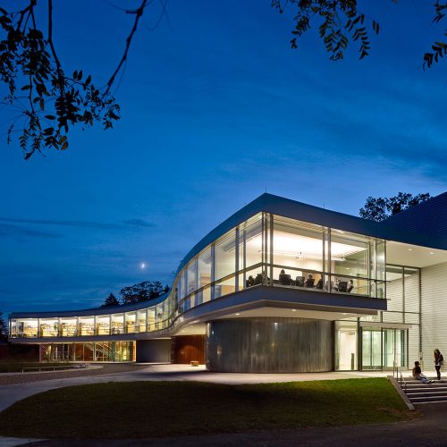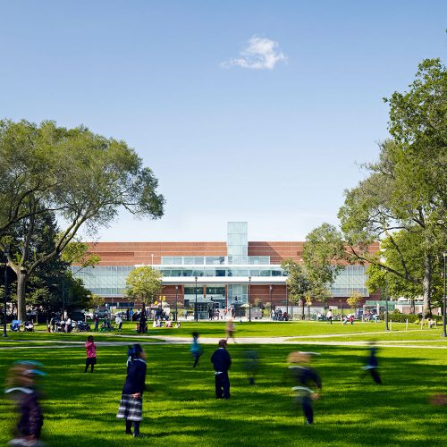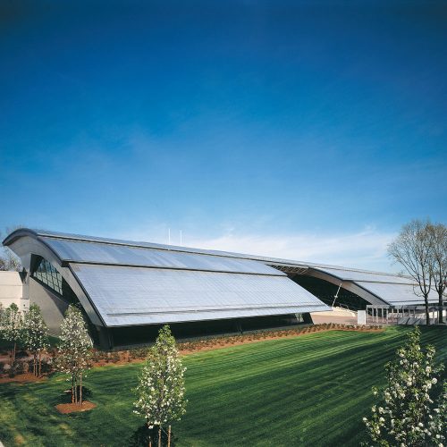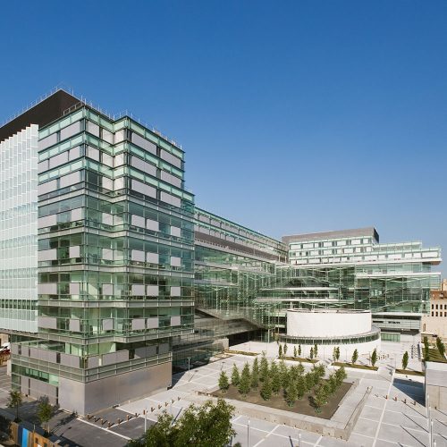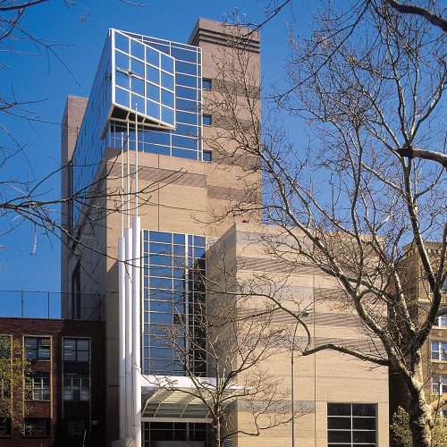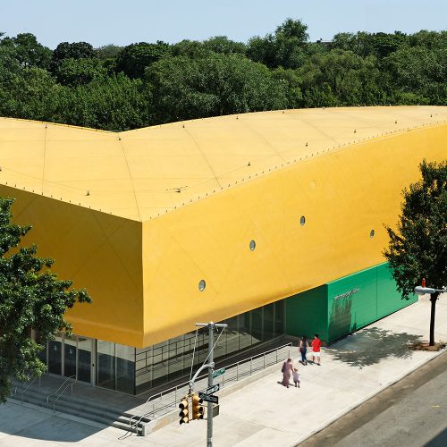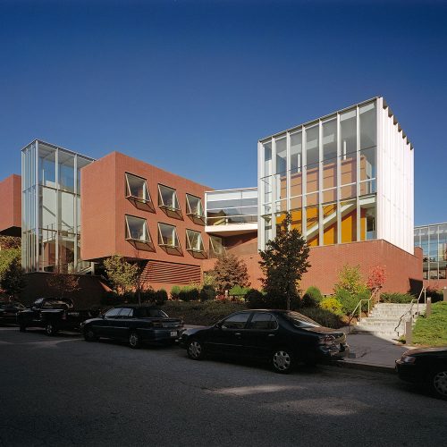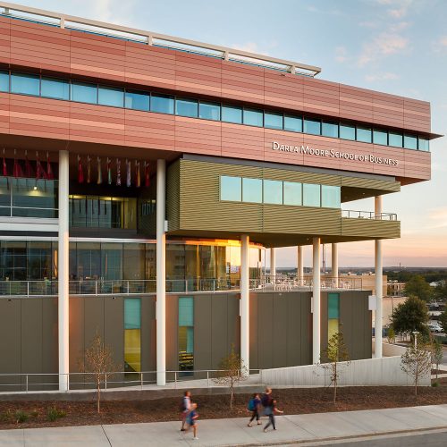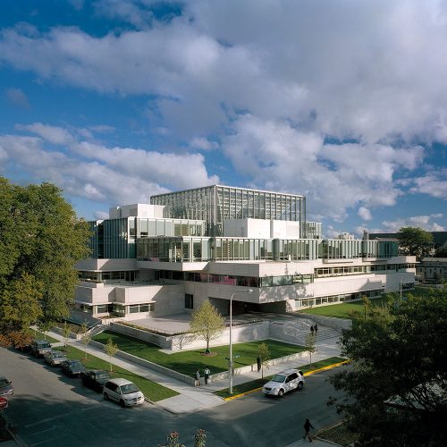John Jay College of Criminal Justice
Rafael Viñoly Architects’ first major commission in New York City, the building preserves the landmarked façade of the original 1903 Flemish Baroque building, inserts a skylit atrium that distributes all circulation from the core, and constructs a contextually sensitive addition to the west that made it possible to meet the client’s programmatic ambitions.
The John Jay College of Criminal Justice, a Manhattan college within the City University of New York system, is housed in the historically significant Haaren Hall, built in 1903. The College required more academic spaces for an increased student population, but was restricted by the desire to preserve the Flemish Baroque exterior of the original landmark building. Rafael Viñoly Architects resolved the client’s needs and the historic site limitations with an addition that acknowledges the design and proportions of the façade, inserts a sky-lit central atrium, and builds out to the allowed zoning envelope. The project’s complex program, which includes the world’s largest criminal justice library, classrooms, faculty and administrative offices, theater, swimming pool, and gym, was accommodated in this defined envelope. Longer span spaces were placed in the addition while the “cellular” spaces such as offices and classrooms were placed in the original Haaren Hall.
The criminal justice library is the centerpiece of the project. Placing the collection around the central atrium on two levels emphasized the importance of the library to the identity of the College. Upon entering the building, visitors are literally surrounded by the criminal justice library and can access all building functions directly from this day-lit space, which diffuses light throughout the rest of the College.
A new sixth floor addition translates the shape of Hareen Hall’s mansard roof into a contemporary design with expansive interior space for administrative offices. The roof was also integrated into the program and is used for a running track, tennis courts, and a playground for the College’s day-care program.
John Jay College incorporated principles of sustainability in that it preserved and reused a century-old building designed by C. B. J. Snyder. Two-thirds of the functions of John Jay College were housed in the existing renovated construction and one third is in the addition that complements the original building.
John Jay College of Criminal Justice was designed and built in just over two years and was the result of a fast-track construction process with strict budget controls that involved a collaborative relationship between the client, the design team, and the builders. The project marked the first time Rafael Viñoly Architects had implemented this fast-track process. As a result, it was completed on budget and the College received a $5 million incentive bonus for moving into their new building on time.


