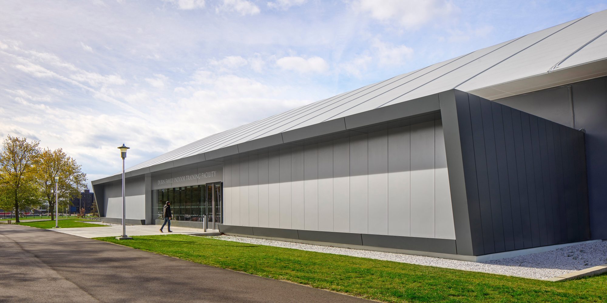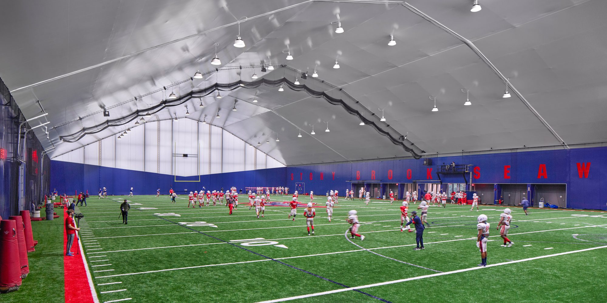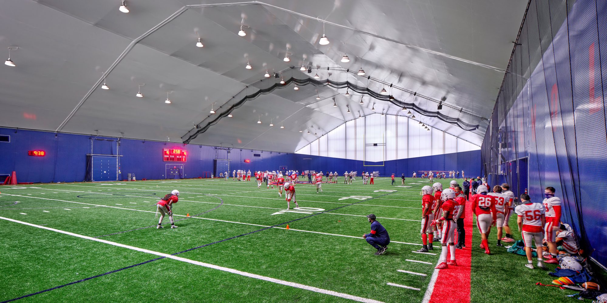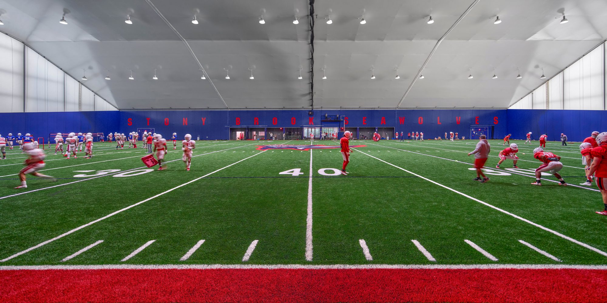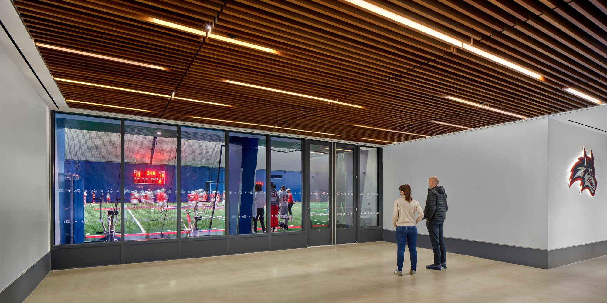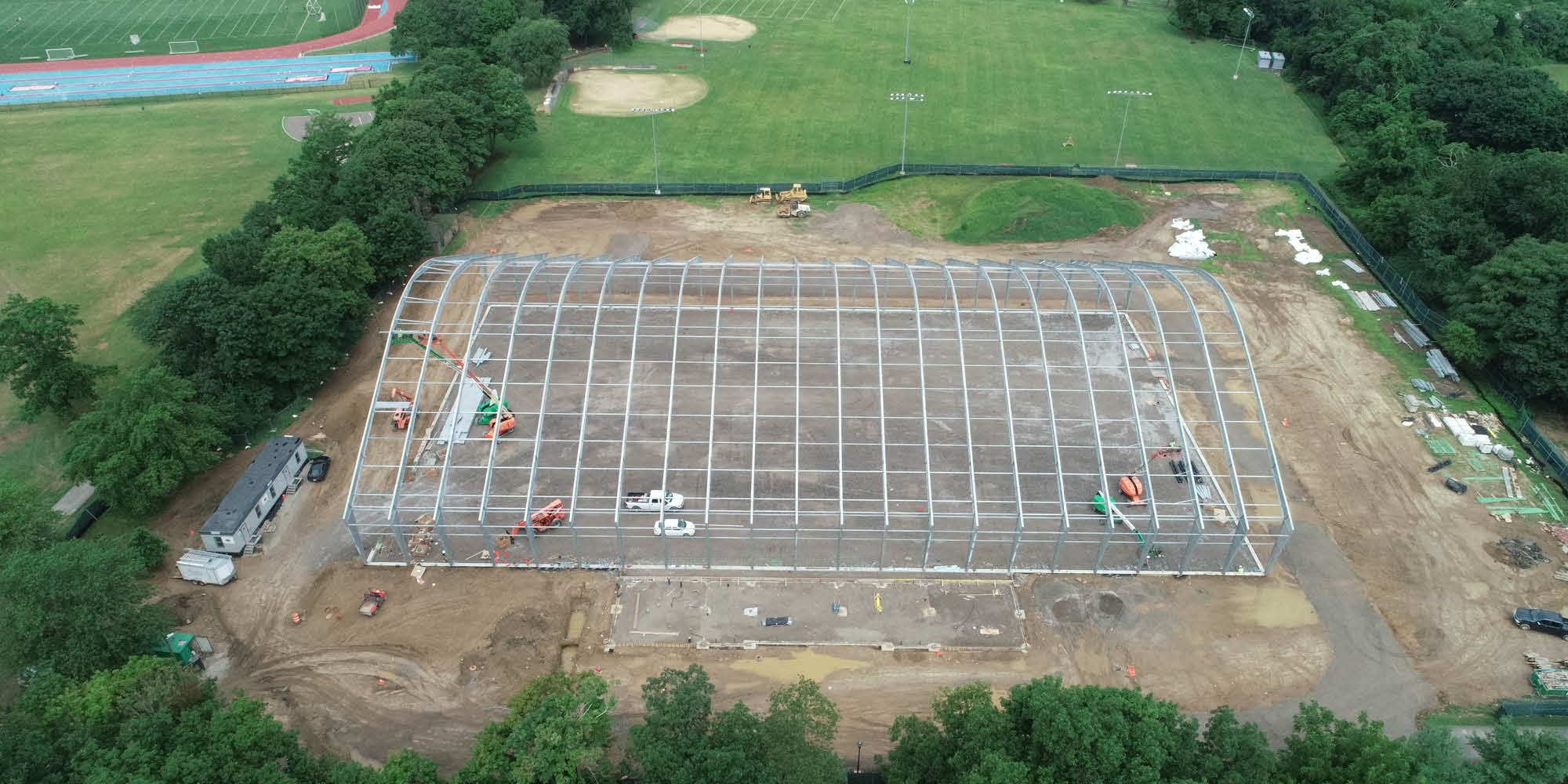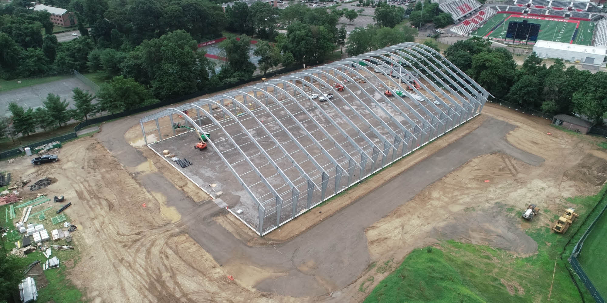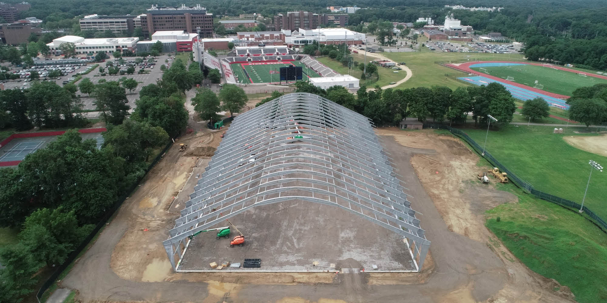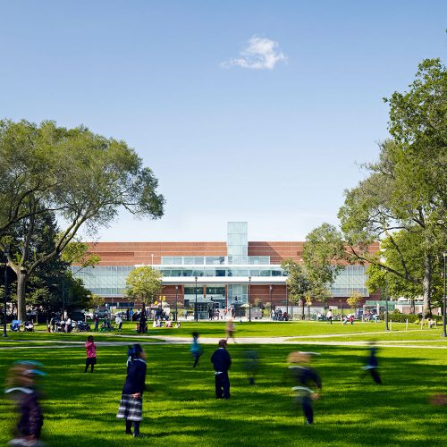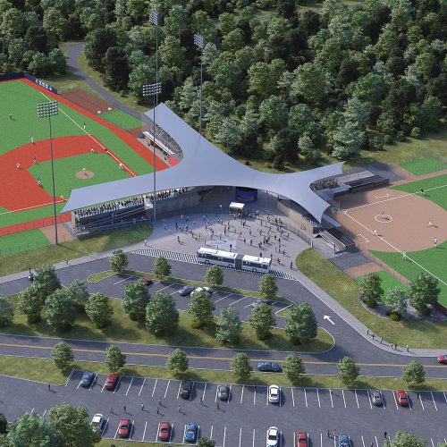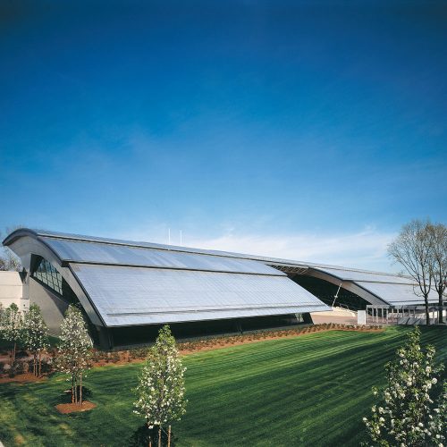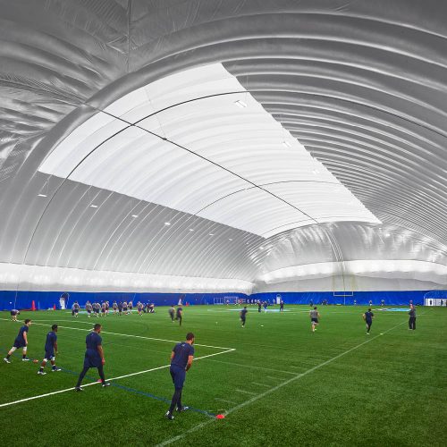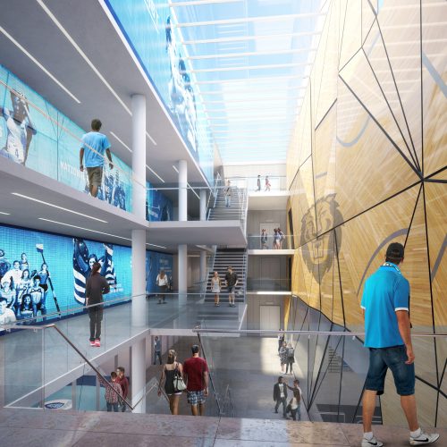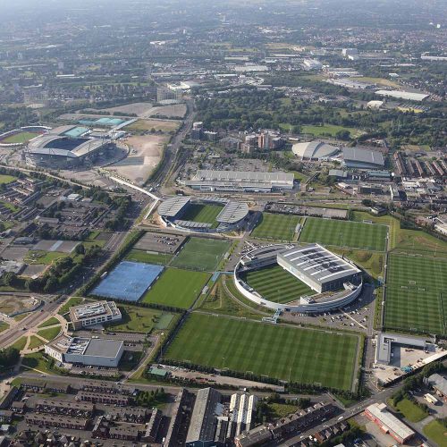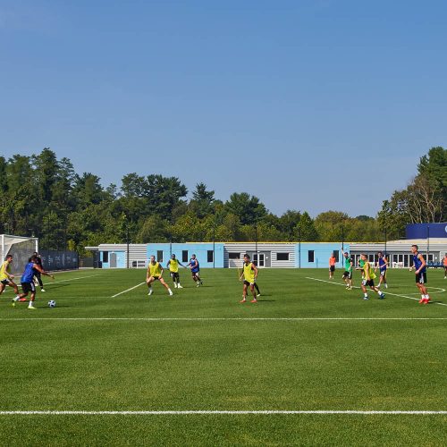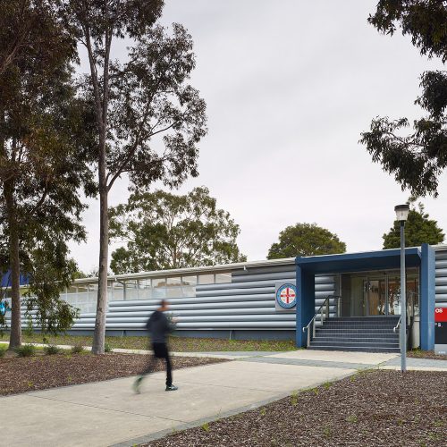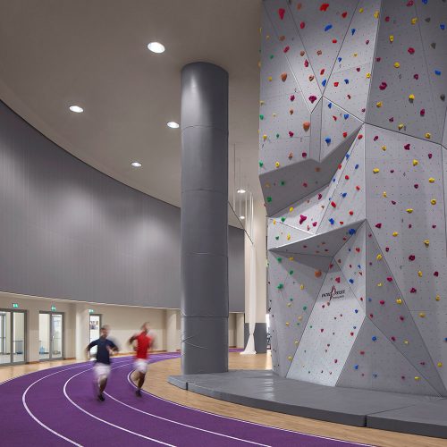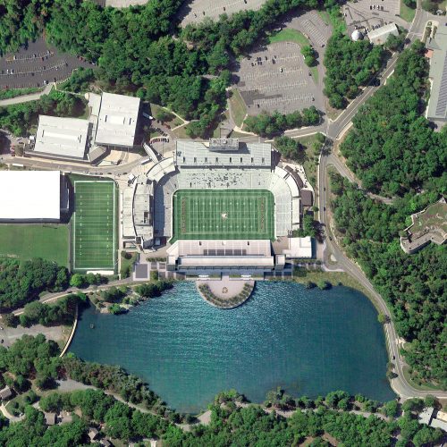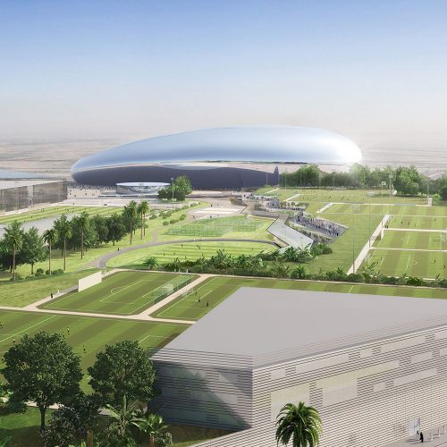Stony Brook University, Dubin Family Indoor Training Facility
A steel-supported tension fabric structure houses an indoor multi-purpose synthetic turf practice field and support facilities, and will feature innovative lighting, filming equipment, and sound and video systems. Designed for multi-use, the facility will provide intercollegiate athletic teams with year-round practice and training space.
Stony Brook University’s Department of Athletics needed a space for its varsity (NCAA Division 1) field sports teams to train during the winter months and inclement weather. Rafael Viñoly Architects proposed a cost-effective solution consisting of a new 80-yard artificial turf field covered with a pre-fabricated tension fabric structure and a 4,000 sf fieldhouse. Located in a large field adjacent to the Kenneth LaValle Stadium, the curved form of the Dubin Family Indoor Training Facility roof appears to emerge from the surrounding landscape.
Completed in 2020, the Dubin Family Indoor Training Facility is anchored by a 180-foot-wide by 315-foot-long by 70-foot-high pre-fabricated, tension fabric structure covering an artificial turf field. The double skin, insulated fabric membrane structure, fabricated by Legacy Building Solutions, was tensioned over a galvanized steel frame. The structure was insulated using R 30 insulation and the interior liner provides a smooth, clean interior finish, allowing for superior acoustics, consistent reflection of lighting, and clean lines. An energy efficient LED field-of-play lighting system, installed by Musco, provides ideal illumination and motorized netting, installed by Athletic and Performance Rigging, enables the field to be sub-divided to enable the facility to be used by multiple teams simultaneously. The field-of-play is heated and cooled by two air handling units and two air-cooled dx condensing units, that can be remotely controlled through the existing campus BMS system.
The Dubin Family Indoor Training Facility is entered through a separate 4,000 sf building connected to the tension fabric structure. This modest, one-story building contains restrooms, changing areas, a lobby, a meeting / film review room, a facility manager’s office, a trainer’s office, storage rooms, and incoming service rooms for electric, plumbing, and IT.
In addition to increasing the calendar days that student athletes can effectively practice, the LEED Silver Certified, Dubin Family Indoor Training Facility will be rented to community athletic groups and be made available for University events that were previously held in temporary tents.


