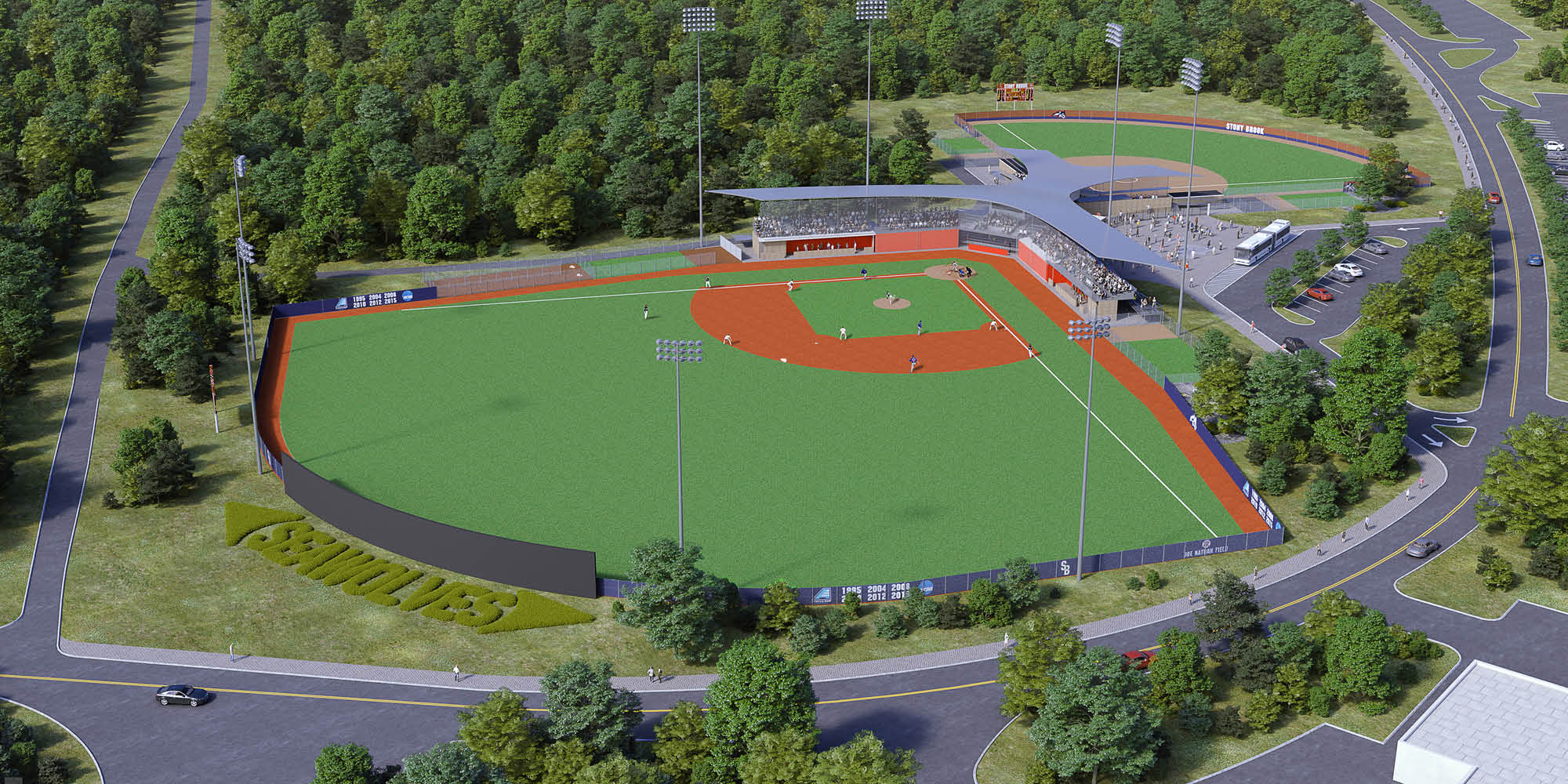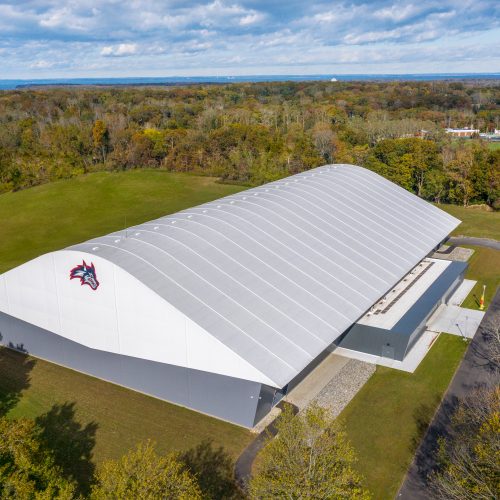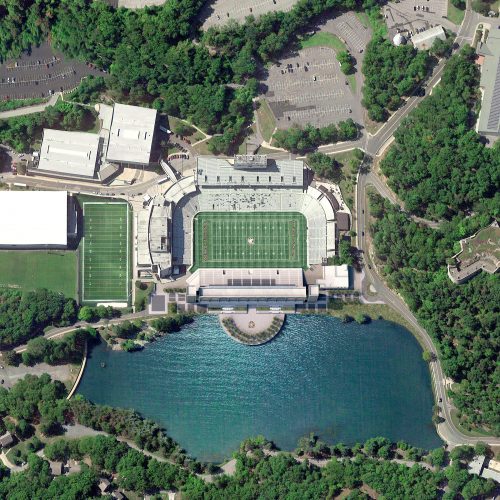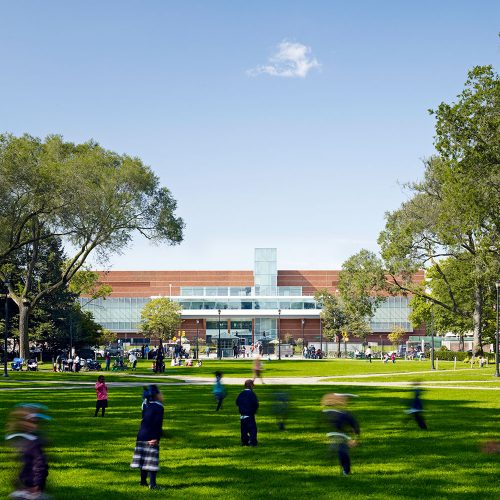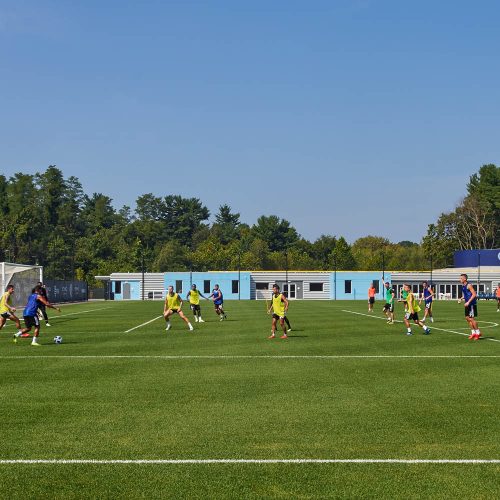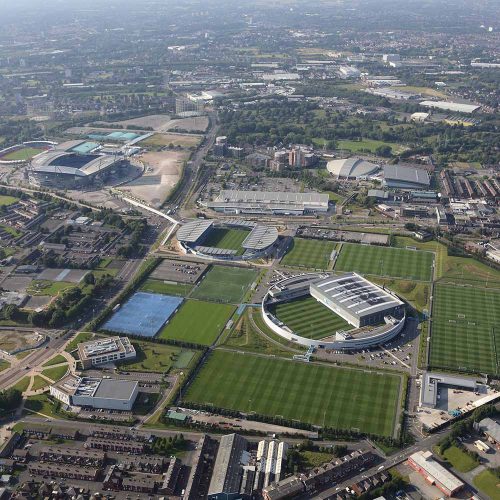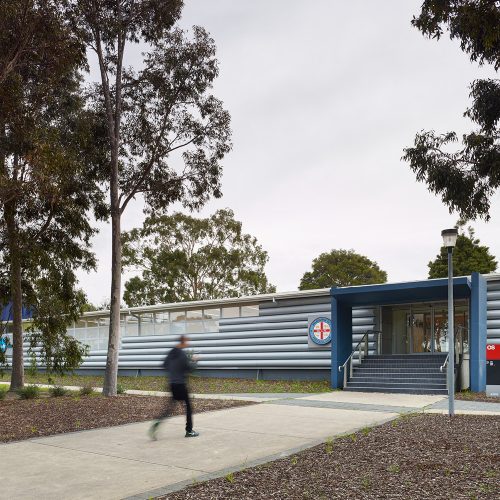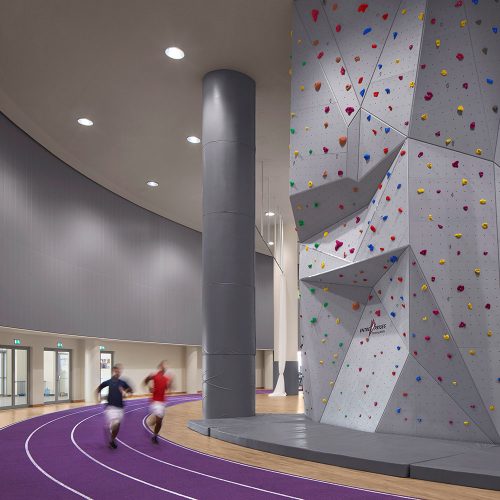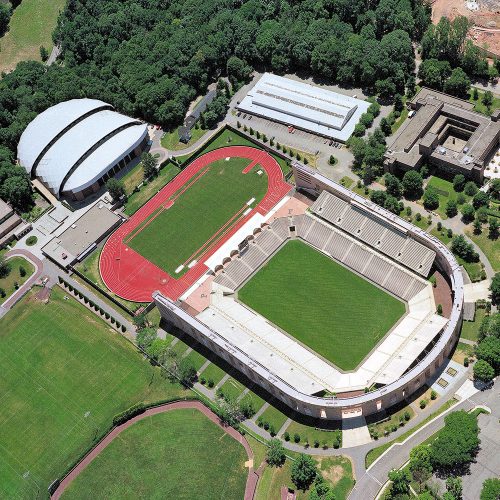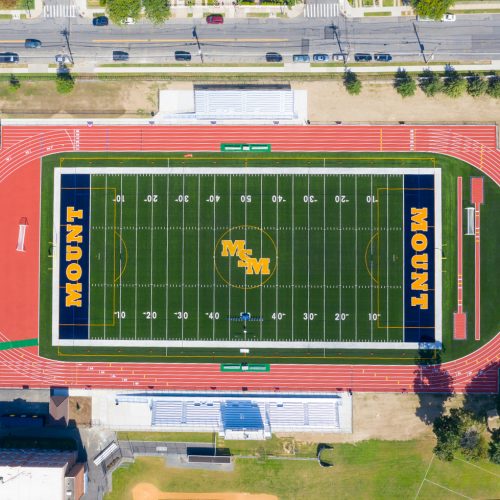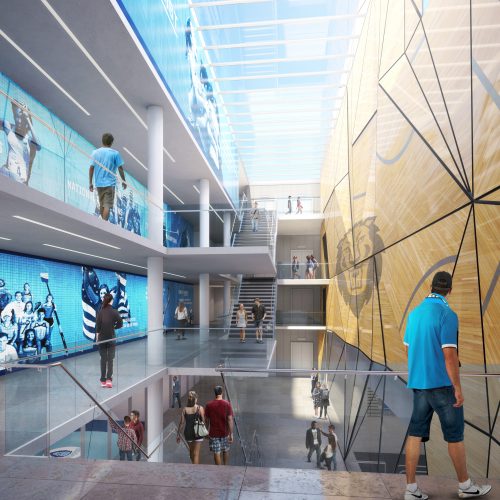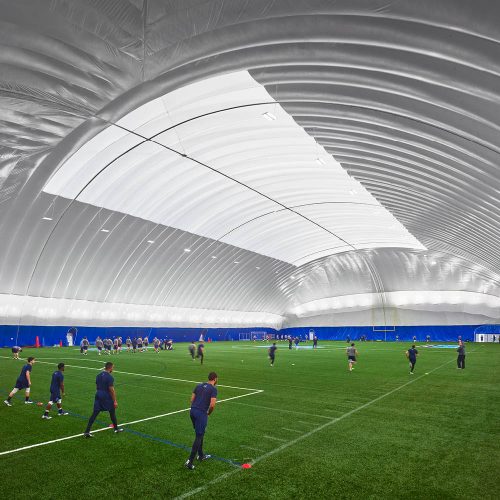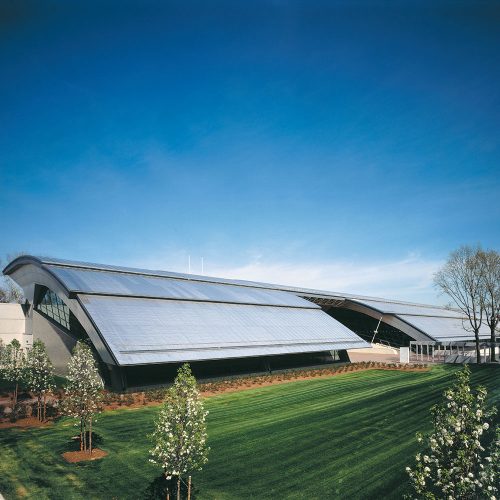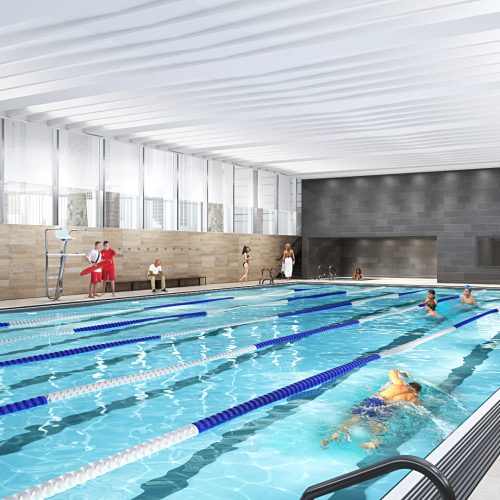Stony Brook University, Joe Nathan Field Master Plan
New Master Plan features enhanced public realm that contributes to a “ball-park” experience for players and spectators.
Rafael Vinoly Architects’ new Master Plan for Stony Brook University’s Joe Nathan baseball field and University softball field expands the campus public realm and brings “ball-park” elements to the site with the purpose of enhancing team, spectator and coach experiences. The new plan encompasses new grandstands and facilities for spectators, an overall landscape that establishes a true ball-park feel, and utility service improvements to the site.
A steel roof visually marks the zone between the two fields from a distance and covers a paved plaza as well as seating at both fields. Amenities located between the two fields consist of a concession stand, ticket booth, formal public entrance gates, and a fence at the west side of the stadium, and a security fence with service access gates on the east side of the stadium.
For Joe Nathan Field, ground level improvements include a support building with restrooms, mechanical rooms, and an umpire changing room. With the electric power properly installed, sports field lighting at Joe Nathan Field would increase schedule flexibility by offering night games.
For the University softball field, the master plan calls for resurfacing the field from natural to artificial turf; providing new bleacher seats; and the construction of a press box with two video platforms and two sunken dugouts.
The master plan reexamined the landscape and hardscape on the site to reveal how vehicular access routes, designated coach and umpire parking, and drop-off areas for teams and fans can be enhanced or incorporated. The Master Plan also extends campus utilities to the site, such as water service, power, and telecommunications connections.


