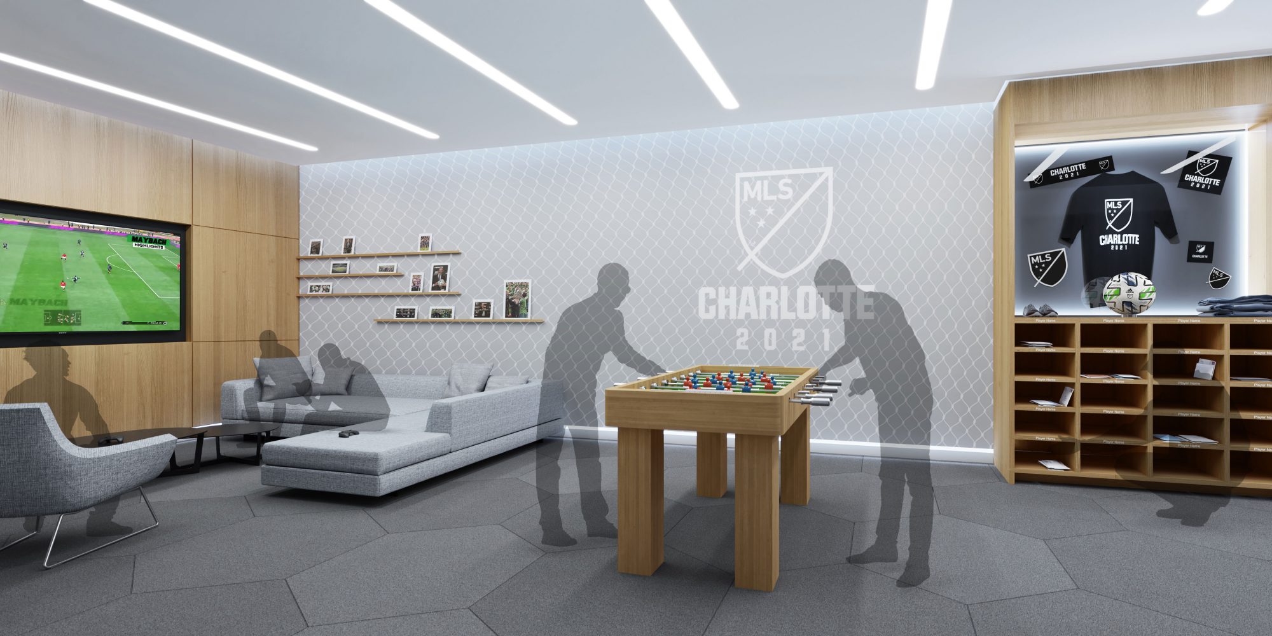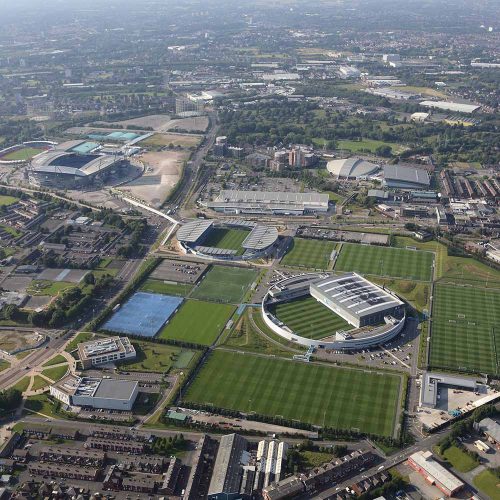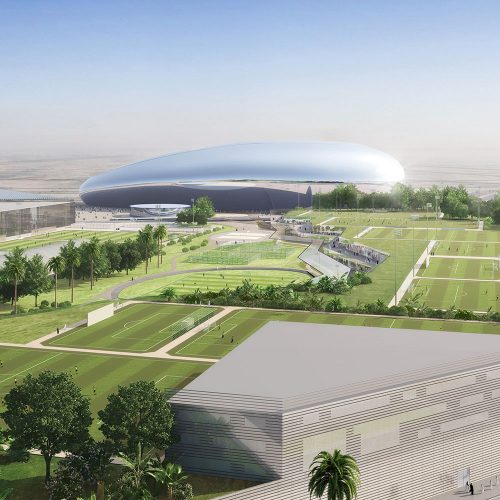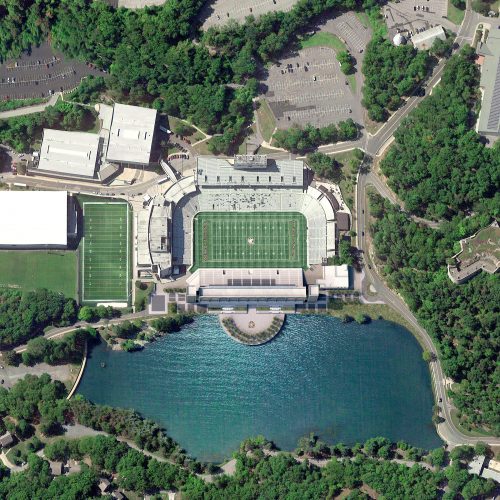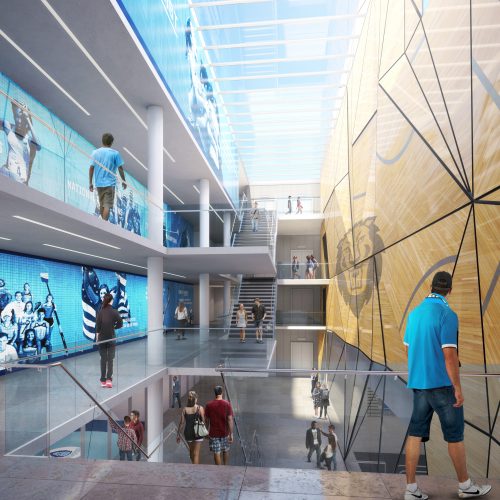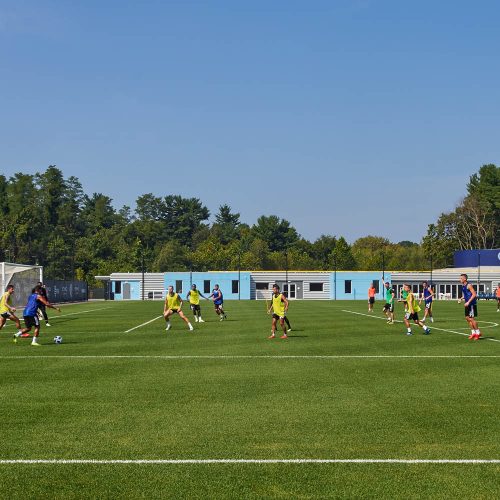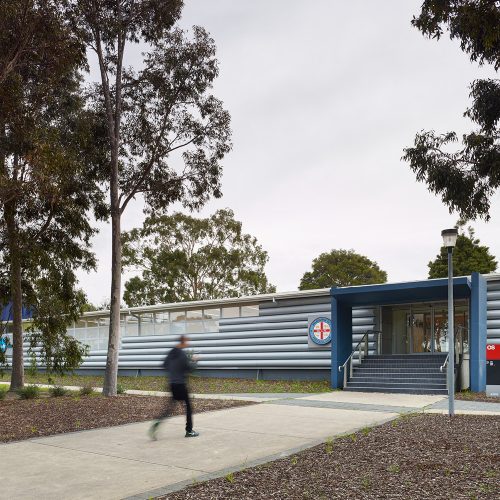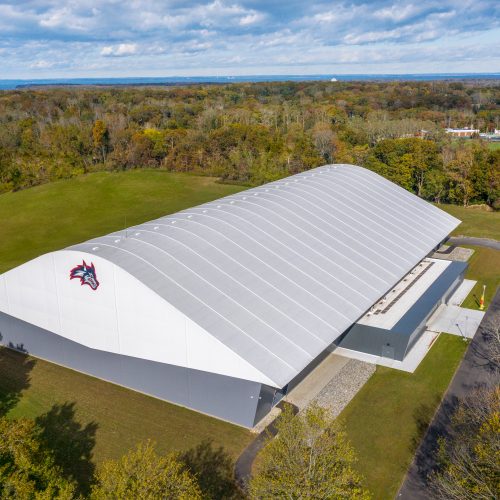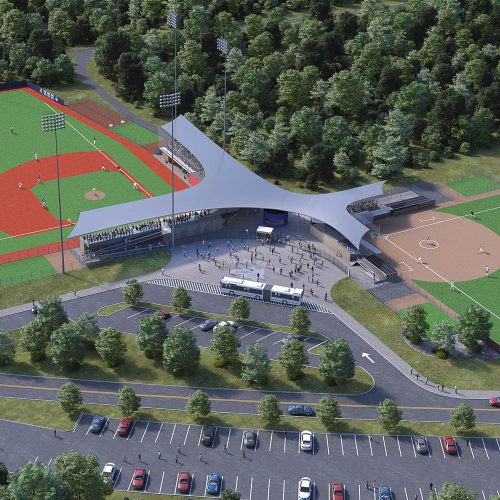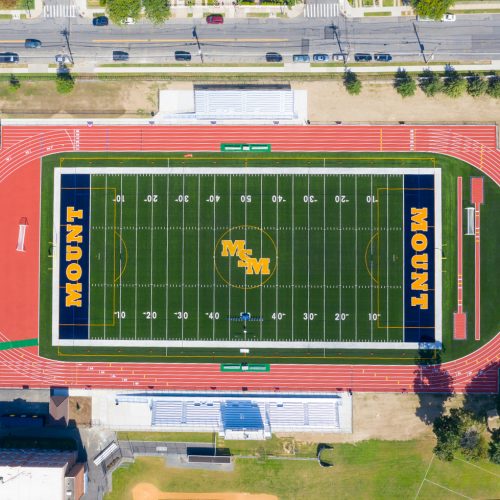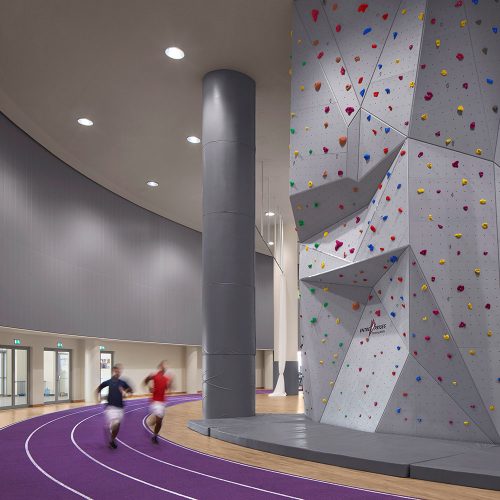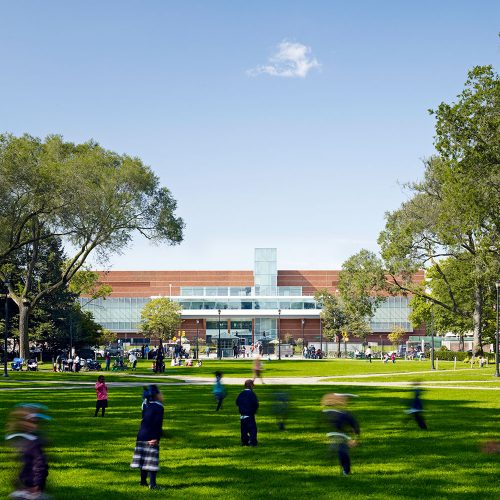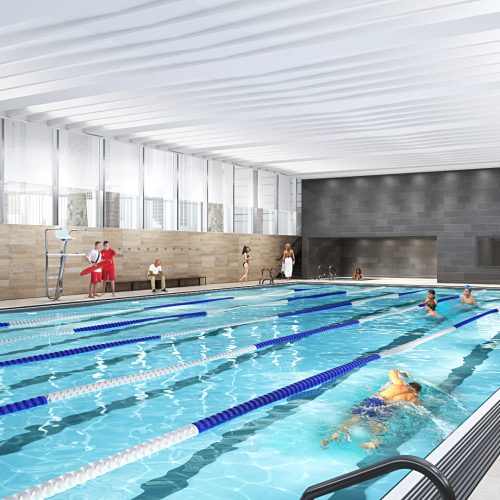Charlotte FC Training Facility
A reimagined facility for Charlotte’s future Major League Soccer franchise features state-of-the-art athletic training and creates a sense of community in support of the team’s launch.
Rafael Viñoly Architects designed a gut renovation for Carolina Sportsplex Facility in Pineville, North Carolina to accommodate the city of Charlotte’s new Major League Soccer Team, set to debut in 2021. The renovation concept for the two-story 14,000-square-foot building focuses on creating a sense of community for the emerging sports franchise.
The locker room is the heart of the complex and has been configured “in the round” to promote communication and a sense of togetherness. Feature walls and display cases are proposed throughout the building, providing an opportunity to celebrate the team brand and strengthen group identity.
The design separates administrative from athletic spaces and optimizes space efficiency. Circulation is limited to a single corridor in the center of each floorplate. The first-floor program is designated for athletic development and includes a large locker room, physiotherapy room, video analysis room, conditioning gym, and staff areas. The upper floor houses franchise development spaces, including administrative offices, meeting rooms, dining rooms, and a player lounge.


